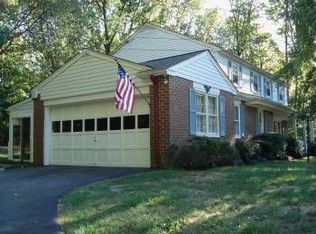Sold for $784,000
$784,000
1076 Kerwood Rd, West Chester, PA 19382
4beds
2,324sqft
Single Family Residence
Built in 1963
0.92 Acres Lot
$801,400 Zestimate®
$337/sqft
$3,521 Estimated rent
Home value
$801,400
$753,000 - $857,000
$3,521/mo
Zestimate® history
Loading...
Owner options
Explore your selling options
What's special
Welcome to 1076 Kerwood Rd in Westtown Township. The rare opportunity to have the privacy of a beautiful brick patio overlooking a large fenced yard with the convenience to all that West Chester has to offer! This modern 4 bedroom, 2 full,1 half bath home features a stunning kitchen which boasts granite countertops, a huge center island, soft-close cabinets, and stainless steel appliances. The laundry room is accessed through the kitchen with the included washer and dryer. A Pella double glass sliding door bridges the gap between the open living room with beautiful hardwood floors with a gas fireplace, and the natural beauty of the outdoor entertaining space. Enjoy the newer HVAC and hot water heater installed in 2022, ensuring efficiency and comfort. Upstairs, the master suite includes two closets and a tiled bathroom with a double vanity and oversized shower. The location offers a short walk to Oakbourne Park which has miles of trails along with easy access to Routes 1, 202, and 95.
Zillow last checked: 8 hours ago
Listing updated: September 11, 2025 at 08:56am
Listed by:
William Singer 610-692-7600,
JW Real Estate, LLC.
Bought with:
Jeffrey Kralovec, RS-0024577
Compass
Source: Bright MLS,MLS#: PACT2102456
Facts & features
Interior
Bedrooms & bathrooms
- Bedrooms: 4
- Bathrooms: 3
- Full bathrooms: 2
- 1/2 bathrooms: 1
- Main level bathrooms: 1
Basement
- Area: 0
Heating
- Heat Pump, Natural Gas
Cooling
- Central Air, Electric
Appliances
- Included: Dishwasher, Dryer, Cooktop, Washer, Gas Water Heater
- Laundry: Dryer In Unit, Main Level, Washer In Unit
Features
- Flooring: Hardwood, Carpet, Tile/Brick
- Basement: Partially Finished,Sump Pump
- Number of fireplaces: 1
- Fireplace features: Brick
Interior area
- Total structure area: 2,324
- Total interior livable area: 2,324 sqft
- Finished area above ground: 2,324
- Finished area below ground: 0
Property
Parking
- Total spaces: 7
- Parking features: Garage Faces Rear, Inside Entrance, Asphalt, Driveway, Attached
- Attached garage spaces: 2
- Uncovered spaces: 5
Accessibility
- Accessibility features: None
Features
- Levels: Two
- Stories: 2
- Pool features: None
- Fencing: Split Rail,Back Yard
- Has view: Yes
- View description: Garden, Trees/Woods
Lot
- Size: 0.92 Acres
Details
- Additional structures: Above Grade, Below Grade
- Parcel number: 6704G0070
- Zoning: R
- Special conditions: Standard
Construction
Type & style
- Home type: SingleFamily
- Architectural style: Colonial
- Property subtype: Single Family Residence
Materials
- Frame, Masonry, Brick
- Foundation: Block, Other
Condition
- Very Good
- New construction: No
- Year built: 1963
Utilities & green energy
- Sewer: Public Sewer
- Water: Public
Community & neighborhood
Location
- Region: West Chester
- Subdivision: None Available
- Municipality: WESTTOWN TWP
Other
Other facts
- Listing agreement: Exclusive Agency
- Listing terms: Cash,Conventional,FHA,VA Loan
- Ownership: Fee Simple
Price history
| Date | Event | Price |
|---|---|---|
| 9/10/2025 | Sold | $784,000-2%$337/sqft |
Source: | ||
| 9/5/2025 | Pending sale | $799,900$344/sqft |
Source: | ||
| 8/22/2025 | Contingent | $799,900$344/sqft |
Source: | ||
| 8/10/2025 | Price change | $799,900-2.3%$344/sqft |
Source: | ||
| 7/31/2025 | Price change | $819,000-2.4%$352/sqft |
Source: | ||
Public tax history
| Year | Property taxes | Tax assessment |
|---|---|---|
| 2025 | $6,107 +2% | $191,960 |
| 2024 | $5,990 +1.6% | $191,960 |
| 2023 | $5,893 +0.7% | $191,960 |
Find assessor info on the county website
Neighborhood: 19382
Nearby schools
GreatSchools rating
- 9/10Sarah W Starkweather El SchoolGrades: K-5Distance: 0.7 mi
- 6/10Stetson Middle SchoolGrades: 6-8Distance: 0.7 mi
- 9/10West Chester Bayard Rustin High SchoolGrades: 9-12Distance: 1.3 mi
Schools provided by the listing agent
- Elementary: Sarah Starkwther
- Middle: Stetson
- High: Rustin
- District: West Chester Area
Source: Bright MLS. This data may not be complete. We recommend contacting the local school district to confirm school assignments for this home.
Get a cash offer in 3 minutes
Find out how much your home could sell for in as little as 3 minutes with a no-obligation cash offer.
Estimated market value$801,400
Get a cash offer in 3 minutes
Find out how much your home could sell for in as little as 3 minutes with a no-obligation cash offer.
Estimated market value
$801,400
