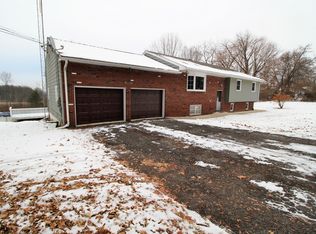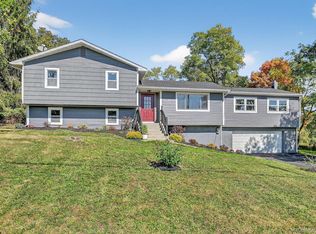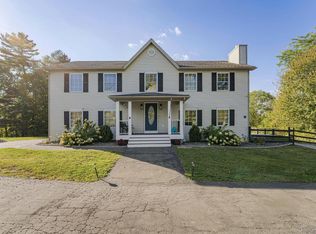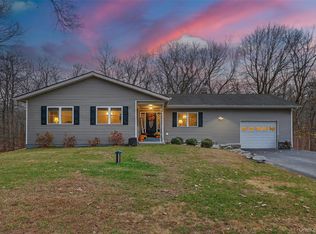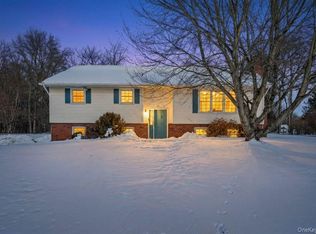Welcome to this beautifully updated 4-bedroom, 2-bath home, where you can experience country living at its finest, nestled on 2 private, picturesque acres with breathtaking Shawangunk Mountain views. Bathed in natural light, the interior features gleaming hardwood floors, granite countertops, and stainless-steel appliances, creating a bright, stylish, and inviting living space. The kitchen flows seamlessly to a charming enclosed porch accented by a rustic barn door, an ideal spot to relax, unwind, and watch stunning sunsets before stepping out onto the deck.
Outside, discover an entertainer’s dream backyard oasis with immaculate paver stonework, a spacious Trex deck, and a refreshing pool, perfect for both lively gatherings and peaceful relaxation. Additional highlights include a two-car garage and ample parking.
This home is a true haven for nature enthusiasts. Enjoy easy access to Sam’s Point in Minnewaska State Park, offering world-class hiking to the Ice Caves and Verkeerderkill Falls. Spend weekends exploring the Shawangunk Wine Trail, or enjoy a picnic or pickleball at nearby Crawford. Conveniently located near all shopping and local amenities, this exceptional property offers the perfect blend of comfort, recreation, and convenience.
Pending
$549,999
1076 Hoagerburgh Road, Wallkill, NY 12589
4beds
2,000sqft
Single Family Residence, Residential
Built in 1972
2 Acres Lot
$-- Zestimate®
$275/sqft
$-- HOA
What's special
Bathed in natural lightAmple parkingRefreshing poolBreathtaking shawangunk mountain viewsSpacious trex deckImmaculate paver stoneworkRustic barn door
- 43 days |
- 1,363 |
- 79 |
Zillow last checked: 8 hours ago
Listing updated: February 02, 2026 at 11:06pm
Listing by:
Keller Williams Realty 845-928-8000,
Babita Arjune 845-820-3781
Source: OneKey® MLS,MLS#: 949065
Facts & features
Interior
Bedrooms & bathrooms
- Bedrooms: 4
- Bathrooms: 2
- Full bathrooms: 2
Bedroom 1
- Level: First
Bedroom 2
- Level: First
Bedroom 3
- Level: First
Bedroom 4
- Level: Lower
Bathroom 1
- Level: First
Bathroom 2
- Level: Lower
Bonus room
- Description: Enclosed Porch with Barn doors
- Level: First
Dining room
- Level: First
Family room
- Level: Lower
Kitchen
- Level: First
Living room
- Level: First
Office
- Level: Lower
Heating
- Baseboard
Cooling
- Central Air
Appliances
- Included: Dishwasher, Dryer, Electric Cooktop, Electric Oven, Microwave, Refrigerator, Stainless Steel Appliance(s), Tankless Water Heater, Washer
- Laundry: In Basement
Features
- Eat-in Kitchen, Granite Counters, Kitchen Island
- Flooring: Hardwood
- Windows: Bay Window(s), Blinds
- Basement: Finished,Walk-Out Access
- Attic: Scuttle
- Number of fireplaces: 1
- Fireplace features: Living Room
Interior area
- Total structure area: 2,000
- Total interior livable area: 2,000 sqft
Video & virtual tour
Property
Parking
- Total spaces: 2
- Parking features: Driveway, Garage
- Garage spaces: 2
- Has uncovered spaces: Yes
Features
- Levels: Two
- Has private pool: Yes
- Has view: Yes
- View description: Mountain(s)
Lot
- Size: 2 Acres
Details
- Parcel number: 5200100.0030002002.0000000
- Special conditions: None
Construction
Type & style
- Home type: SingleFamily
- Property subtype: Single Family Residence, Residential
Materials
- Vinyl Siding
Condition
- Actual
- Year built: 1972
Utilities & green energy
- Sewer: Septic Tank
- Utilities for property: Cable Connected, Electricity Connected, Natural Gas Connected, Sewer Connected, Trash Collection Private, Water Connected
Community & HOA
HOA
- Has HOA: No
Location
- Region: Shawangunk
Financial & listing details
- Price per square foot: $275/sqft
- Tax assessed value: $43,000
- Annual tax amount: $8,163
- Date on market: 1/8/2026
- Cumulative days on market: 42 days
- Listing agreement: Exclusive Right To Sell
- Listing terms: Cash,Conventional,FHA
- Electric utility on property: Yes
Estimated market value
Not available
Estimated sales range
Not available
Not available
Price history
Price history
| Date | Event | Price |
|---|---|---|
| 2/2/2026 | Pending sale | $549,999$275/sqft |
Source: | ||
| 1/8/2026 | Listed for sale | $549,999+0.1%$275/sqft |
Source: | ||
| 4/27/2025 | Listing removed | $549,500$275/sqft |
Source: | ||
| 4/11/2025 | Price change | $549,500-0.1%$275/sqft |
Source: | ||
| 3/3/2025 | Listed for sale | $550,000+189.5%$275/sqft |
Source: | ||
| 4/16/2014 | Sold | $190,000-4.8%$95/sqft |
Source: | ||
| 3/20/2014 | Pending sale | $199,500$100/sqft |
Source: Rita Levine Real Estate #20140334 Report a problem | ||
| 1/29/2014 | Price change | $199,500-11.2%$100/sqft |
Source: Rita Levine Real Estate #556892 Report a problem | ||
| 9/26/2013 | Price change | $224,777-10%$112/sqft |
Source: Weichert Realtors #547995 Report a problem | ||
| 8/6/2013 | Price change | $249,777-10.7%$125/sqft |
Source: Weichert Realtors #547995 Report a problem | ||
| 7/11/2013 | Listed for sale | $279,777$140/sqft |
Source: WEICHERT, REALTORS #318318 Report a problem | ||
Public tax history
Public tax history
| Year | Property taxes | Tax assessment |
|---|---|---|
| 2024 | -- | $43,000 |
| 2023 | -- | $43,000 |
| 2022 | -- | $43,000 |
| 2021 | -- | $43,000 |
| 2020 | -- | $43,000 |
| 2019 | -- | $43,000 |
| 2018 | -- | $43,000 +7.5% |
| 2017 | $11,486 | $40,000 |
| 2016 | -- | $40,000 |
| 2015 | -- | $40,000 |
| 2014 | -- | $40,000 |
| 2013 | -- | $40,000 |
| 2011 | -- | $40,000 |
| 2010 | -- | $40,000 |
| 2009 | -- | $40,000 |
| 2008 | -- | $40,000 |
| 2007 | -- | $40,000 |
| 2006 | -- | $40,000 |
| 2005 | -- | $40,000 |
| 2004 | -- | $40,000 |
| 2003 | -- | $40,000 |
| 2002 | -- | $40,000 |
| 2001 | -- | $40,000 |
| 2000 | -- | $40,000 |
Find assessor info on the county website
BuyAbility℠ payment
Estimated monthly payment
Boost your down payment with 6% savings match
Earn up to a 6% match & get a competitive APY with a *. Zillow has partnered with to help get you home faster.
Learn more*Terms apply. Match provided by Foyer. Account offered by Pacific West Bank, Member FDIC.Climate risks
Neighborhood: 12589
Nearby schools
GreatSchools rating
- 5/10Ostrander Elementary SchoolGrades: K-6Distance: 3.4 mi
- 4/10John G Borden Middle SchoolGrades: 7-8Distance: 3.6 mi
- 7/10Wallkill Senior High SchoolGrades: 9-12Distance: 3.4 mi
Schools provided by the listing agent
- Elementary: Ostrander Elementary School
- Middle: John G Borden Middle School
- High: Wallkill Senior High School
Source: OneKey® MLS. This data may not be complete. We recommend contacting the local school district to confirm school assignments for this home.
