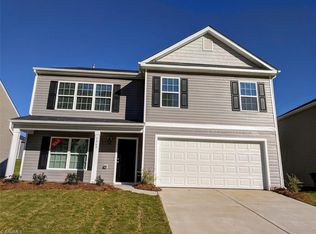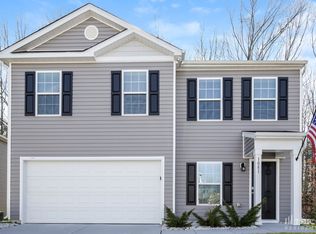Sold for $300,000
$300,000
1076 Hidden Meadow Rd, Winston Salem, NC 27127
4beds
2,620sqft
Stick/Site Built, Residential, Single Family Residence
Built in 2018
0.15 Acres Lot
$315,000 Zestimate®
$--/sqft
$2,182 Estimated rent
Home value
$315,000
$296,000 - $334,000
$2,182/mo
Zestimate® history
Loading...
Owner options
Explore your selling options
What's special
Beautiful home built in 2018 within 12 minutes of both Novant Hospital & Atrium WFU Baptist Hospital. 4 bedrooms, 2.5 baths, 2 car garage, plus a vinyl privacy fence. Very spacious interior with open floor plan on the main level. LVP flooring on entire main level. Lots of room for entertainment. The large primary bedroom has vaulted ceiling and the primary bath has a separate shower and a water closet. There is a 2nd level loft/flex area suitable for those who work from home or use as a study/media area. The wood accent on the wall in the front room can be removed at seller's expense and the wall put back to original painted wall board.
Zillow last checked: 8 hours ago
Listing updated: June 26, 2024 at 01:39pm
Listed by:
Mary Agnes Roach 336-945-9797,
Capstone Properties LLC
Bought with:
Gabriela Marin, 335759
eXp Realty
Source: Triad MLS,MLS#: 1135123 Originating MLS: Winston-Salem
Originating MLS: Winston-Salem
Facts & features
Interior
Bedrooms & bathrooms
- Bedrooms: 4
- Bathrooms: 3
- Full bathrooms: 2
- 1/2 bathrooms: 1
- Main level bathrooms: 1
Primary bedroom
- Level: Second
- Dimensions: 19.67 x 15.33
Bedroom 2
- Level: Second
Bedroom 3
- Level: Second
Bedroom 4
- Level: Second
Breakfast
- Level: Main
Dining room
- Level: Main
- Dimensions: 11 x 9
Great room
- Level: Main
- Dimensions: 17.33 x 17.75
Laundry
- Level: Main
Living room
- Level: Main
- Dimensions: 12 x 9
Loft
- Level: Second
- Dimensions: 13.5 x 13
Heating
- Forced Air, Natural Gas
Cooling
- Central Air
Appliances
- Included: Dishwasher, Disposal, Free-Standing Range, Cooktop, Range Hood, Electric Water Heater
- Laundry: Dryer Connection, Main Level, Washer Hookup
Features
- Great Room, Dead Bolt(s), Kitchen Island, Pantry, Separate Shower
- Flooring: Carpet, Vinyl
- Has basement: No
- Attic: Access Only
- Has fireplace: No
Interior area
- Total structure area: 2,620
- Total interior livable area: 2,620 sqft
- Finished area above ground: 2,620
Property
Parking
- Total spaces: 2
- Parking features: Garage, Driveway, Garage Door Opener, Attached
- Attached garage spaces: 2
- Has uncovered spaces: Yes
Features
- Levels: Two
- Stories: 2
- Patio & porch: Porch
- Exterior features: Lighting
- Pool features: None
- Fencing: Fenced,Privacy
Lot
- Size: 0.15 Acres
- Dimensions: 55 x 120 x 55 x 120
- Features: City Lot, Subdivided, Not in Flood Zone, Subdivision
Details
- Parcel number: 6823438064
- Zoning: RS9
- Special conditions: Owner Sale
Construction
Type & style
- Home type: SingleFamily
- Architectural style: Traditional
- Property subtype: Stick/Site Built, Residential, Single Family Residence
Materials
- Stone, Vinyl Siding
- Foundation: Slab
Condition
- Year built: 2018
Utilities & green energy
- Sewer: Public Sewer
- Water: Public
Community & neighborhood
Security
- Security features: Carbon Monoxide Detector(s), Smoke Detector(s)
Location
- Region: Winston Salem
- Subdivision: Sage Meadows
HOA & financial
HOA
- Has HOA: Yes
- HOA fee: $30 quarterly
Other
Other facts
- Listing agreement: Exclusive Right To Sell
- Listing terms: Cash,Conventional,FHA,VA Loan
Price history
| Date | Event | Price |
|---|---|---|
| 6/26/2024 | Sold | $300,000-10.4% |
Source: | ||
| 6/8/2024 | Pending sale | $335,000 |
Source: | ||
| 3/21/2024 | Listed for sale | $335,000 |
Source: | ||
| 3/21/2024 | Pending sale | $335,000 |
Source: | ||
| 3/11/2024 | Listed for sale | $335,000-4% |
Source: | ||
Public tax history
| Year | Property taxes | Tax assessment |
|---|---|---|
| 2025 | $3,707 +12.4% | $336,300 +43% |
| 2024 | $3,298 +4.8% | $235,100 |
| 2023 | $3,148 +1.9% | $235,100 |
Find assessor info on the county website
Neighborhood: 27127
Nearby schools
GreatSchools rating
- 5/10Kimmel Farm ElementaryGrades: PK-5Distance: 2.5 mi
- 1/10Flat Rock MiddleGrades: 6-8Distance: 2.5 mi
- 3/10Parkland HighGrades: 9-12Distance: 1.8 mi
Get a cash offer in 3 minutes
Find out how much your home could sell for in as little as 3 minutes with a no-obligation cash offer.
Estimated market value$315,000
Get a cash offer in 3 minutes
Find out how much your home could sell for in as little as 3 minutes with a no-obligation cash offer.
Estimated market value
$315,000

