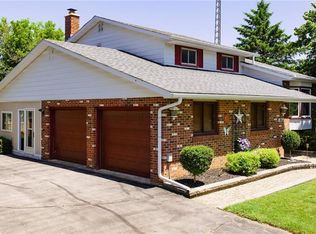Sold for $801,000 on 11/17/25
C$801,000
1076 Henry St, Wellesley, ON N0B 2T0
4beds
1,275sqft
Single Family Residence, Residential
Built in 1975
9,075 Square Feet Lot
$-- Zestimate®
C$628/sqft
$-- Estimated rent
Home value
Not available
Estimated sales range
Not available
Not available
Loading...
Owner options
Explore your selling options
What's special
This well appointed 3 + 1 bedroom bungalow is perfect for the discerning buyer looking for quality updates. This home has been carefully renovated and updated over the past 2.5 years. The new front door welcomes you to the beautiful main floor that features engineered hardwood flooring throughout. The upscale white kitchen features quartz counter tops and a quartz topped island and garden doors to the new deck, making entertaining a breeze. The handy side door entrance evokes the possibility of multi-generational living. The lower level is beautifully updated and hosts a large rec room with a wood burning stove, a 3 piece bathroom, a 4th bedroom, a bonus room, a cold room and tons of storage. This home needs to be seen to be appreciated. Schedule your showing today! Offers Anytime.
Zillow last checked: 8 hours ago
Listing updated: November 16, 2025 at 09:24pm
Listed by:
Mary Keller, Broker,
RE/MAX SOLID GOLD REALTY (II) LTD.,
Riley Keller, Salesperson,
RE/MAX SOLID GOLD REALTY (II) LTD.
Source: ITSO,MLS®#: 40726851Originating MLS®#: Cornerstone Association of REALTORS®
Facts & features
Interior
Bedrooms & bathrooms
- Bedrooms: 4
- Bathrooms: 2
- Full bathrooms: 2
- Main level bathrooms: 1
- Main level bedrooms: 3
Other
- Level: Main
Bedroom
- Level: Main
Bedroom
- Level: Main
Bedroom
- Level: Basement
Bathroom
- Features: 4-Piece
- Level: Main
Bathroom
- Features: 3-Piece
- Level: Basement
Other
- Level: Basement
Den
- Level: Basement
Dining room
- Level: Main
Eat in kitchen
- Features: French Doors
- Level: Main
Laundry
- Level: Basement
Living room
- Level: Main
Recreation room
- Level: Basement
Storage
- Level: Basement
Utility room
- Level: Basement
Heating
- Forced Air, Natural Gas
Cooling
- Central Air
Appliances
- Included: Dishwasher, Dryer, Gas Stove, Range Hood, Refrigerator, Washer
- Laundry: In Basement
Features
- Auto Garage Door Remote(s)
- Windows: Window Coverings
- Basement: Full,Finished
- Number of fireplaces: 1
- Fireplace features: Gas
Interior area
- Total structure area: 2,173
- Total interior livable area: 1,275 sqft
- Finished area above ground: 1,275
- Finished area below ground: 898
Property
Parking
- Total spaces: 5
- Parking features: Attached Garage, Private Drive Double Wide
- Attached garage spaces: 1
- Uncovered spaces: 4
Features
- Patio & porch: Deck, Porch
- Frontage type: North
- Frontage length: 82.50
Lot
- Size: 9,075 sqft
- Dimensions: 110 x 82.5
- Features: Urban, Rectangular, Ample Parking, Hospital, Library, Park, Place of Worship, Playground Nearby, Public Parking, Quiet Area, Rec./Community Centre, Schools, Shopping Nearby
- Topography: Flat
Details
- Additional structures: Shed(s)
- Parcel number: 221670092
- Zoning: SR
Construction
Type & style
- Home type: SingleFamily
- Architectural style: Bungalow
- Property subtype: Single Family Residence, Residential
Materials
- Aluminum Siding, Brick Veneer
- Foundation: Concrete Block
- Roof: Metal
Condition
- 31-50 Years
- New construction: No
- Year built: 1975
Utilities & green energy
- Sewer: Sewer (Municipal)
- Water: Municipal
Community & neighborhood
Location
- Region: Wellesley
Price history
| Date | Event | Price |
|---|---|---|
| 11/17/2025 | Sold | C$801,000C$628/sqft |
Source: ITSO #40726851 | ||
Public tax history
Tax history is unavailable.
Neighborhood: N0B
Nearby schools
GreatSchools rating
No schools nearby
We couldn't find any schools near this home.
Schools provided by the listing agent
- Elementary: Wellesley Ps, St Clement
- High: Waterloo Oxford Dss, St David Css
Source: ITSO. This data may not be complete. We recommend contacting the local school district to confirm school assignments for this home.
