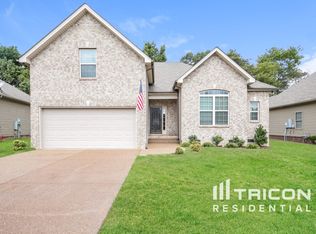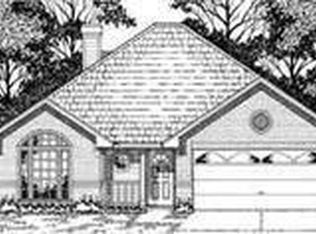One Level Living w Bonus Room & Half bath above garage. Premium Private Lot in The Estates, hardwood floors, trey ceilings, stainless appliances, 16x8 screened porch, lots of storage, tree lined back yard and more!
This property is off market, which means it's not currently listed for sale or rent on Zillow. This may be different from what's available on other websites or public sources.


