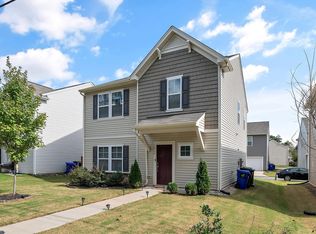Sold for $310,000 on 10/29/24
$310,000
1076 Gibson Rd, Mebane, NC 27302
3beds
1,567sqft
Stick/Site Built, Residential, Single Family Residence
Built in 2021
0.07 Acres Lot
$310,900 Zestimate®
$--/sqft
$1,805 Estimated rent
Home value
$310,900
$267,000 - $361,000
$1,805/mo
Zestimate® history
Loading...
Owner options
Explore your selling options
What's special
Welcome to this turn-key new Construction home built in 2021! With an Open Floor Plan ideal for entertaining, the kitchen features a large granite island, tile backsplash, and stainless steel appliances. For added style, you will find crown molding throughout the first and 2nd floors, and Plantation shutters on all windows. LVP flooring, updated fixtures, and recessed lighting are additional upgrades. You will find decorative wallpaper in the 1/2 bathroom and hallway giving this home a contemporary feel. This single-car garage has added shelving overhead to maximize space and brand-new epoxy flooring. To provide convenience and security you will find a hall-tree with a storage bench, keypad access on the garage and exterior doors, and a CPI Security system that conveys. If you enjoy low-maintenance outdoor space, this is the home for you. Located less than 5 miles from I-40/I-85 in the highly sought-after town of Mebane, this home offers convenience for Commuters. Come take a look!
Zillow last checked: 8 hours ago
Listing updated: October 30, 2024 at 11:08am
Listed by:
Chloe Enoch 336-253-1355,
Keller Williams Central
Bought with:
NONMEMBER NONMEMBER
nonmls
Source: Triad MLS,MLS#: 1148556 Originating MLS: Greensboro
Originating MLS: Greensboro
Facts & features
Interior
Bedrooms & bathrooms
- Bedrooms: 3
- Bathrooms: 3
- Full bathrooms: 2
- 1/2 bathrooms: 1
- Main level bathrooms: 1
Primary bedroom
- Level: Second
- Dimensions: 12.83 x 14.42
Bedroom 2
- Level: Second
- Dimensions: 12.5 x 9.92
Bedroom 3
- Level: Second
- Dimensions: 10.33 x 10.92
Dining room
- Level: Main
- Dimensions: 12.75 x 7
Kitchen
- Level: Main
- Dimensions: 12.75 x 13.33
Laundry
- Level: Second
- Dimensions: 5.83 x 5.83
Living room
- Level: Main
- Dimensions: 16.58 x 12.67
Other
- Level: Main
- Dimensions: 4.67 x 5.58
Heating
- Heat Pump, Electric
Cooling
- Central Air
Appliances
- Included: Microwave, Dishwasher, Free-Standing Range, Electric Water Heater
- Laundry: Dryer Connection, Laundry Room, Washer Hookup
Features
- Ceiling Fan(s), Pantry
- Flooring: Vinyl
- Has basement: No
- Has fireplace: No
Interior area
- Total structure area: 1,567
- Total interior livable area: 1,567 sqft
- Finished area above ground: 1,567
Property
Parking
- Total spaces: 1
- Parking features: Driveway, Garage, Attached
- Attached garage spaces: 1
- Has uncovered spaces: Yes
Features
- Levels: Two
- Stories: 2
- Pool features: None
Lot
- Size: 0.07 Acres
Details
- Parcel number: 175464
- Zoning: RES
- Special conditions: Owner Sale
Construction
Type & style
- Home type: SingleFamily
- Architectural style: Colonial
- Property subtype: Stick/Site Built, Residential, Single Family Residence
Materials
- Stone, Vinyl Siding
- Foundation: Slab
Condition
- Year built: 2021
Utilities & green energy
- Sewer: Public Sewer
- Water: Public
Community & neighborhood
Location
- Region: Mebane
- Subdivision: The Villages At Copperstone
HOA & financial
HOA
- Has HOA: Yes
- HOA fee: $53 monthly
Other
Other facts
- Listing agreement: Exclusive Right To Sell
- Listing terms: Cash,Conventional,FHA,VA Loan
Price history
| Date | Event | Price |
|---|---|---|
| 11/7/2024 | Listing removed | $1,900$1/sqft |
Source: Zillow Rentals Report a problem | ||
| 11/1/2024 | Listed for rent | $1,900$1/sqft |
Source: Zillow Rentals Report a problem | ||
| 10/29/2024 | Sold | $310,000-1.6% |
Source: | ||
| 9/29/2024 | Pending sale | $315,000 |
Source: | ||
| 9/17/2024 | Price change | $315,000-4.5% |
Source: | ||
Public tax history
Tax history is unavailable.
Neighborhood: 27302
Nearby schools
GreatSchools rating
- 6/10South Mebane ElementaryGrades: K-5Distance: 2.5 mi
- 2/10Woodlawn MiddleGrades: 6-8Distance: 2.9 mi
- 7/10Eastern Alamance HighGrades: 9-12Distance: 2.8 mi
Schools provided by the listing agent
- Elementary: Audrey W. Garrett
- Middle: Hawfields
- High: Southeast
Source: Triad MLS. This data may not be complete. We recommend contacting the local school district to confirm school assignments for this home.
Get a cash offer in 3 minutes
Find out how much your home could sell for in as little as 3 minutes with a no-obligation cash offer.
Estimated market value
$310,900
Get a cash offer in 3 minutes
Find out how much your home could sell for in as little as 3 minutes with a no-obligation cash offer.
Estimated market value
$310,900
