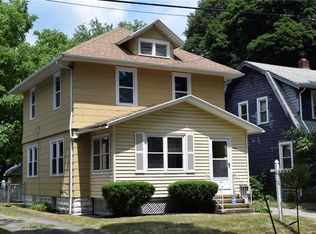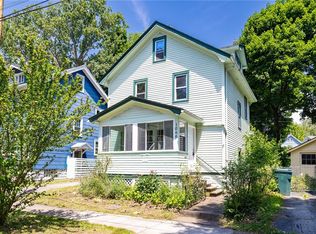Closed
$245,000
1076 Garson Ave, Rochester, NY 14609
3beds
1,172sqft
Single Family Residence
Built in 1930
5,218.49 Square Feet Lot
$261,800 Zestimate®
$209/sqft
$1,913 Estimated rent
Home value
$261,800
$243,000 - $280,000
$1,913/mo
Zestimate® history
Loading...
Owner options
Explore your selling options
What's special
Welcome to this stunning colonial house located in a great area on a quiet street. This fully remodeled property boasts a spacious open layout, perfect for modern living. The newly renovated kitchen features sleek quartz counters, complemented by beautiful hardwood floors throughout.
Step outside through the sliding doors onto the deck, ideal for entertaining guests or enjoying a quiet morning coffee. With a two-car garage and a fenced-in yard, this home offers both convenience and privacy.
The property includes two updated bathrooms, featuring modern fixtures and finishes. The powder room downstairs and the main bathroom upstairs have been completely upgraded.
Additionally, all windows have been replaced, providing ample natural light throughout the house. A cozy front porch welcomes you home, while new mechanics, furnace, and driveway ensure peace of mind for years to come.
Conveniently located near popular restaurants, bars, and nightlife, this charming home offers both comfort and style in one of the most desirable neighborhoods.
No Negotiations Until Thursday October 31st. Offers are Due at 5PM.
Zillow last checked: 8 hours ago
Listing updated: December 17, 2024 at 12:45pm
Listed by:
Stephen J. Babbitt Jr. II 585-802-2366,
Babbitt Realty,
Stephen J. Babbitt 585-230-4707,
Babbitt Realty
Bought with:
Jessica R DeCotis, 10301222273
Howard Hanna
Source: NYSAMLSs,MLS#: R1573834 Originating MLS: Rochester
Originating MLS: Rochester
Facts & features
Interior
Bedrooms & bathrooms
- Bedrooms: 3
- Bathrooms: 2
- Full bathrooms: 1
- 1/2 bathrooms: 1
- Main level bathrooms: 1
Heating
- Gas, Forced Air
Cooling
- Central Air
Appliances
- Included: Gas Cooktop, Gas Water Heater
Features
- Breakfast Bar, Separate/Formal Living Room
- Flooring: Hardwood, Tile, Varies
- Basement: Full
- Has fireplace: No
Interior area
- Total structure area: 1,172
- Total interior livable area: 1,172 sqft
Property
Parking
- Total spaces: 2
- Parking features: Detached, Garage
- Garage spaces: 2
Features
- Patio & porch: Enclosed, Open, Porch
- Exterior features: Blacktop Driveway
Lot
- Size: 5,218 sqft
- Dimensions: 40 x 130
- Features: Residential Lot
Details
- Parcel number: 26140010764000020500000000
- Special conditions: Standard
Construction
Type & style
- Home type: SingleFamily
- Architectural style: Colonial
- Property subtype: Single Family Residence
Materials
- Composite Siding
- Foundation: Block
Condition
- Resale
- Year built: 1930
Utilities & green energy
- Sewer: Connected
- Water: Connected, Public
- Utilities for property: Sewer Connected, Water Connected
Community & neighborhood
Location
- Region: Rochester
- Subdivision: Glen Haven Tr
Other
Other facts
- Listing terms: Cash,Conventional,FHA
Price history
| Date | Event | Price |
|---|---|---|
| 12/16/2024 | Sold | $245,000+22.6%$209/sqft |
Source: | ||
| 11/6/2024 | Pending sale | $199,900$171/sqft |
Source: | ||
| 10/23/2024 | Listed for sale | $199,900-16.7%$171/sqft |
Source: | ||
| 9/30/2024 | Listing removed | $239,900$205/sqft |
Source: | ||
| 9/18/2024 | Listed for sale | $239,900$205/sqft |
Source: | ||
Public tax history
| Year | Property taxes | Tax assessment |
|---|---|---|
| 2024 | -- | $161,700 +90.5% |
| 2023 | -- | $84,900 |
| 2022 | -- | $84,900 |
Find assessor info on the county website
Neighborhood: North Winton Village
Nearby schools
GreatSchools rating
- 2/10School 52 Frank Fowler DowGrades: PK-6Distance: 0.3 mi
- 3/10East Lower SchoolGrades: 6-8Distance: 0.4 mi
- 2/10East High SchoolGrades: 9-12Distance: 0.4 mi
Schools provided by the listing agent
- District: Rochester
Source: NYSAMLSs. This data may not be complete. We recommend contacting the local school district to confirm school assignments for this home.

