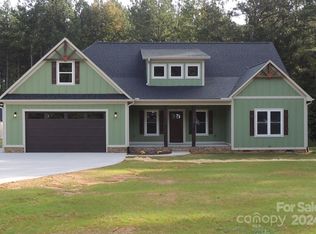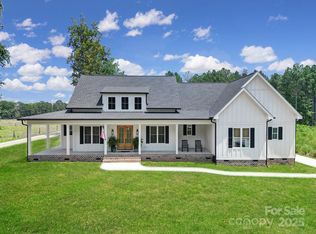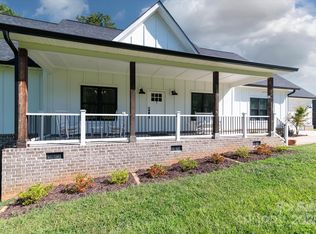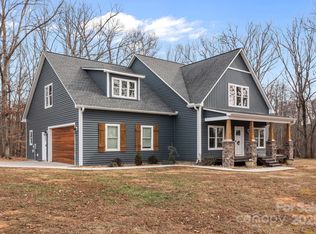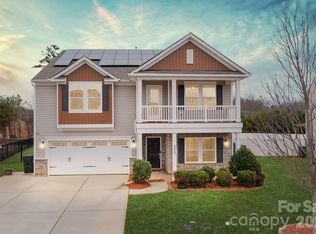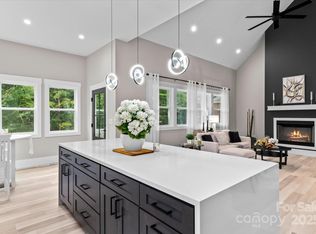Beautiful Move-In-Ready Home with Pool on Nearly an Acre in Iron Station!
Built in 2022, this stunning 4-bedroom, 2-bath home offers over 2,700 square feet of modern comfort, privacy, and outdoor living at its best. Nestled on nearly an acre, the property combines the peace of rural living with the convenience of a move-in-ready home.
Inside, you’ll find an open floor plan designed for both everyday living and entertaining. The spacious living room and kitchen feature vaulted ceilings that create an open, airy feel, while a cozy fireplace adds warmth and charm. The kitchen offers abundant cabinetry, a large center island, and plenty of space to gather with family and friends. The split-bedroom layout provides privacy, with the primary suite tucked away and featuring a spa-like bath that serves as your own personal retreat.
A versatile bonus room over the garage provides extra space for an office, playroom, or guest area, while an oversized laundry room adds convenience and storage.
Step outside to your private backyard oasis, complete with a fully fenced yard, an in-ground pool with a waterfall feature, and a newer storage building for tools or outdoor gear. Whether you’re relaxing poolside or hosting summer get-togethers, this space was made for enjoyment.
If you’ve been searching for quiet country living with modern style, space, and comfort, this Iron Station gem truly checks all the boxes.
Active
Price cut: $12K (1/7)
$588,245
1076 Furnace Rd, Iron Station, NC 28080
4beds
2,737sqft
Est.:
Single Family Residence
Built in 2022
0.93 Acres Lot
$-- Zestimate®
$215/sqft
$-- HOA
What's special
Fully fenced yardCozy fireplacePrivate backyard oasisVaulted ceilingsVersatile bonus roomOpen floor planLarge center island
- 102 days |
- 904 |
- 42 |
Likely to sell faster than
Zillow last checked: 8 hours ago
Listing updated: January 07, 2026 at 09:58am
Listing Provided by:
Noah Jenkins noah.jenkins@serhant.com,
SERHANT
Source: Canopy MLS as distributed by MLS GRID,MLS#: 4305734
Tour with a local agent
Facts & features
Interior
Bedrooms & bathrooms
- Bedrooms: 4
- Bathrooms: 2
- Full bathrooms: 2
- Main level bedrooms: 4
Primary bedroom
- Level: Main
Bedroom s
- Level: Main
Bedroom s
- Level: Main
Bedroom s
- Level: Main
Bathroom full
- Level: Main
Bathroom full
- Level: Main
Bonus room
- Level: Upper
Dining area
- Level: Main
Kitchen
- Level: Main
Laundry
- Level: Main
Living room
- Level: Main
Heating
- Heat Pump
Cooling
- Central Air
Appliances
- Included: Dishwasher, Electric Range, Exhaust Hood, Microwave
- Laundry: In Hall
Features
- Soaking Tub, Kitchen Island, Open Floorplan, Walk-In Closet(s)
- Flooring: Vinyl
- Has basement: No
- Fireplace features: Living Room
Interior area
- Total structure area: 2,737
- Total interior livable area: 2,737 sqft
- Finished area above ground: 2,737
- Finished area below ground: 0
Video & virtual tour
Property
Parking
- Total spaces: 2
- Parking features: Driveway, Attached Garage, Garage on Main Level
- Attached garage spaces: 2
- Has uncovered spaces: Yes
Features
- Levels: 1 Story/F.R.O.G.
- Patio & porch: Awning(s), Front Porch, Patio
- Exterior features: Fire Pit
- Pool features: In Ground
- Fencing: Back Yard,Privacy
Lot
- Size: 0.93 Acres
- Features: Level
Details
- Additional structures: Shed(s)
- Parcel number: 103014
- Zoning: R-SF & R-T
- Special conditions: Standard
Construction
Type & style
- Home type: SingleFamily
- Property subtype: Single Family Residence
Materials
- Brick Full
- Foundation: Crawl Space
Condition
- New construction: No
- Year built: 2022
Utilities & green energy
- Sewer: Septic Installed
- Water: Well
Community & HOA
Community
- Security: Carbon Monoxide Detector(s), Smoke Detector(s)
- Subdivision: None
Location
- Region: Iron Station
Financial & listing details
- Price per square foot: $215/sqft
- Tax assessed value: $509,914
- Annual tax amount: $3,271
- Date on market: 10/9/2025
- Cumulative days on market: 293 days
- Listing terms: Cash,Conventional,FHA,USDA Loan,VA Loan
- Exclusions: The alarm/security system, and cameras surrounding the exterior
- Road surface type: Concrete, Paved
Estimated market value
Not available
Estimated sales range
Not available
Not available
Price history
Price history
| Date | Event | Price |
|---|---|---|
| 1/7/2026 | Price change | $588,245-2%$215/sqft |
Source: | ||
| 12/8/2025 | Price change | $600,250-2%$219/sqft |
Source: | ||
| 11/8/2025 | Price change | $612,500-2%$224/sqft |
Source: | ||
| 10/9/2025 | Listed for sale | $625,000+4.3%$228/sqft |
Source: | ||
| 8/1/2025 | Listing removed | $599,000$219/sqft |
Source: | ||
Public tax history
Public tax history
| Year | Property taxes | Tax assessment |
|---|---|---|
| 2025 | $3,271 +1.9% | $509,914 |
| 2024 | $3,210 +0.3% | $509,914 |
| 2023 | $3,200 +2103.8% | $509,914 +2495.2% |
Find assessor info on the county website
BuyAbility℠ payment
Est. payment
$3,261/mo
Principal & interest
$2776
Property taxes
$279
Home insurance
$206
Climate risks
Neighborhood: 28080
Nearby schools
GreatSchools rating
- 7/10Iron Station ElementaryGrades: PK-5Distance: 2.9 mi
- 4/10East Lincoln MiddleGrades: 6-8Distance: 2.5 mi
- 7/10East Lincoln HighGrades: 9-12Distance: 6.6 mi
Schools provided by the listing agent
- Elementary: Iron Station
- Middle: North Lincoln
- High: North Lincoln
Source: Canopy MLS as distributed by MLS GRID. This data may not be complete. We recommend contacting the local school district to confirm school assignments for this home.
- Loading
- Loading
