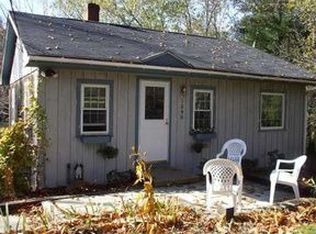Closed
$335,000
1076 Eastern Road, Warren, ME 04864
3beds
1,098sqft
Single Family Residence
Built in 1974
2.1 Acres Lot
$340,300 Zestimate®
$305/sqft
$2,274 Estimated rent
Home value
$340,300
Estimated sales range
Not available
$2,274/mo
Zestimate® history
Loading...
Owner options
Explore your selling options
What's special
There really is no other way to say it, 1076 Eastern Road is the Little Black Dress of the local real estate world. Put together, versatile and easily styled to suit various tastes, uses and needs; just like the iconic LBD, this property is a neat-as-a-pin blank canvas for just about anybody out there. Sturdy and well maintained this property has been updated and renovated with important projects like a new metal roof, a two car garage with room for storage or a workshop area and a sunny back deck with really lovely views of the woods, mountains and hills beyond. The owners also recently purchased additional land at the back of the property making the already large and multi-purpose back yard even bigger. With a little over 2 acres of land, this property has privacy galore all while being convenient to Rockland, Thomaston, Augusta and surrounding areas of interest. The walkout, daylight basement is unfinished but the opportunities are endless to finish all or a portion for additional living space...how about home office, craft or play room. See? What did we tell you? Little Black Dress all the way. Showings start April 17th.
Zillow last checked: 8 hours ago
Listing updated: July 11, 2025 at 10:34am
Listed by:
City + Harbor Real Estate
Bought with:
RE/MAX JARET & COHN
Source: Maine Listings,MLS#: 1618653
Facts & features
Interior
Bedrooms & bathrooms
- Bedrooms: 3
- Bathrooms: 1
- Full bathrooms: 1
Bedroom 1
- Features: Closet
- Level: First
Bedroom 2
- Features: Closet
- Level: First
Bedroom 3
- Features: Closet
- Level: First
Kitchen
- Features: Eat-in Kitchen, Pantry
- Level: First
Living room
- Level: First
Heating
- Baseboard, Hot Water, Stove
Cooling
- None
Appliances
- Included: Dishwasher, Dryer, Electric Range, Refrigerator, Washer
Features
- 1st Floor Bedroom, Attic, Bathtub, One-Floor Living, Shower, Storage
- Flooring: Carpet, Laminate, Wood
- Basement: Interior Entry,Daylight,Full,Unfinished
- Has fireplace: No
Interior area
- Total structure area: 1,098
- Total interior livable area: 1,098 sqft
- Finished area above ground: 1,098
- Finished area below ground: 0
Property
Parking
- Total spaces: 2
- Parking features: Gravel, 1 - 4 Spaces, On Site, Garage Door Opener
- Garage spaces: 2
Features
- Patio & porch: Deck
- Has view: Yes
- View description: Mountain(s), Trees/Woods
Lot
- Size: 2.10 Acres
- Features: Rural, Level, Open Lot, Wooded
Details
- Additional structures: Shed(s)
- Parcel number: WRRRMR10L041S00A
- Zoning: RES
Construction
Type & style
- Home type: SingleFamily
- Architectural style: Ranch
- Property subtype: Single Family Residence
Materials
- Other, Wood Frame, Clapboard, Vinyl Siding
- Roof: Shingle
Condition
- Year built: 1974
Utilities & green energy
- Electric: Circuit Breakers
- Sewer: Private Sewer
- Water: Private, Well
Community & neighborhood
Security
- Security features: Air Radon Mitigation System
Location
- Region: Warren
Other
Other facts
- Road surface type: Paved
Price history
| Date | Event | Price |
|---|---|---|
| 7/11/2025 | Sold | $335,000-1.2%$305/sqft |
Source: | ||
| 7/11/2025 | Pending sale | $339,000$309/sqft |
Source: | ||
| 5/29/2025 | Contingent | $339,000$309/sqft |
Source: | ||
| 5/12/2025 | Price change | $339,000-8.1%$309/sqft |
Source: | ||
| 4/17/2025 | Listed for sale | $369,000+195.2%$336/sqft |
Source: | ||
Public tax history
| Year | Property taxes | Tax assessment |
|---|---|---|
| 2024 | $3,080 +2.2% | $216,900 |
| 2023 | $3,015 +21.6% | $216,900 +74.9% |
| 2022 | $2,480 +5.3% | $124,000 |
Find assessor info on the county website
Neighborhood: 04864
Nearby schools
GreatSchools rating
- 3/10Warren Community SchoolGrades: PK-6Distance: 1.7 mi
- 6/10Medomak Middle SchoolGrades: 7-8Distance: 4 mi
- 5/10Medomak Valley High SchoolGrades: 9-12Distance: 3.9 mi
Get pre-qualified for a loan
At Zillow Home Loans, we can pre-qualify you in as little as 5 minutes with no impact to your credit score.An equal housing lender. NMLS #10287.
