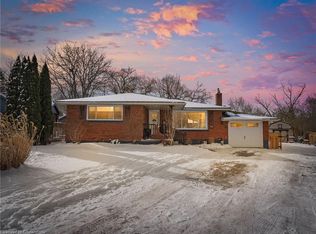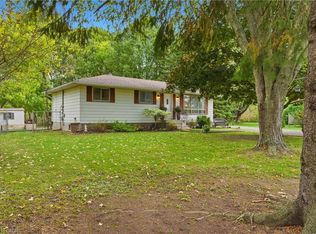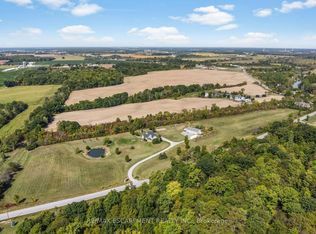Sold for $840,000 on 08/27/25
C$840,000
1076 Diltz Rd, Haldimand County, ON N1A 2W2
4beds
1,364sqft
Single Family Residence, Residential
Built in 1975
1.53 Acres Lot
$-- Zestimate®
C$616/sqft
C$3,180 Estimated rent
Home value
Not available
Estimated sales range
Not available
$3,180/mo
Loading...
Owner options
Explore your selling options
What's special
Charming brick bungalow nestled in a tranquil rural setting is the perfect blend of comfort and nature. This gorgeous brick bungalow offers the ideal blend of peaceful living and convenient proximity to amenities and ideal for commuters. It offers a timeless design and thoughtful layout ideal for families or multi generational families alike. Inside, the home is further complimented by a large, bright living room with fireplace that serves as a welcoming space for relaxation and gatherings. A separate dining area, complete with sliding doors that lead to an expansive deck overlooking the backyard—a perfect setting for enjoying outdoor meals or simply taking in the tranquil view. The spacious eat-in kitchen offers ample room for both cooking and casual dining, making it ideal for family meals or entertaining guests. The home boasts a finished basement featuring a cozy rec room with fireplace, games room and hobby room or use as additional storage space. The oversized two-car garage is a standout feature, with bonus stairs leading directly to the basement. This intelligent design ensures ease of access and practicality to this already impressive property. Step outside into a park-like backyard. This beautifully landscaped property invites you to enjoy serene moments, stunning sunrises and sunsets. Walking paths weave through the trees, offering a peaceful escape to soaking in the beauty of the surroundings. This charming bungalow is more than just a house—it’s a lifestyle. Don’t miss the opportunity to make this stunning property your own.
Zillow last checked: 8 hours ago
Listing updated: August 26, 2025 at 09:21pm
Listed by:
Isaac Phillips, Salesperson,
Royal LePage State Realty Inc.
Source: ITSO,MLS®#: 40732409Originating MLS®#: Cornerstone Association of REALTORS®
Facts & features
Interior
Bedrooms & bathrooms
- Bedrooms: 4
- Bathrooms: 3
- Full bathrooms: 2
- 1/2 bathrooms: 1
- Main level bathrooms: 2
- Main level bedrooms: 3
Other
- Level: Main
Bedroom
- Level: Main
Bedroom
- Level: Main
Bedroom
- Description: Measured at widest point
- Level: Basement
Bathroom
- Features: 4-Piece
- Level: Main
Bathroom
- Features: 3-Piece
- Level: Basement
Other
- Features: 2-Piece, Ensuite
- Level: Main
Other
- Level: Basement
Dining room
- Features: Sliding Doors, Walkout to Balcony/Deck
- Level: Main
Eat in kitchen
- Level: Main
Foyer
- Level: Main
Game room
- Level: Basement
Laundry
- Description: Measured at widest point
- Level: Basement
Living room
- Features: Fireplace
- Level: Main
Other
- Description: Hobby room or storage area
- Level: Basement
Recreation room
- Description: Measured at widest point
- Features: Fireplace
- Level: Basement
Utility room
- Level: Basement
Heating
- Forced Air, Natural Gas
Cooling
- Central Air
Appliances
- Included: Water Heater Owned, Dishwasher, Dryer, Hot Water Tank Owned, Range Hood, Refrigerator, Stove, Washer
- Laundry: In Basement
Features
- Ceiling Fan(s)
- Windows: Window Coverings
- Basement: Separate Entrance,Walk-Up Access,Full,Partially Finished
- Number of fireplaces: 2
- Fireplace features: Living Room, Gas, Recreation Room
Interior area
- Total structure area: 1,364
- Total interior livable area: 1,364 sqft
- Finished area above ground: 1,364
Property
Parking
- Total spaces: 11
- Parking features: Attached Garage, Asphalt, Private Drive Double Wide
- Attached garage spaces: 2
- Uncovered spaces: 9
Features
- Patio & porch: Deck
- Exterior features: Landscaped
- Has spa: Yes
- Spa features: Hot Tub
- Has view: Yes
- View description: Trees/Woods
- Frontage type: West
- Frontage length: 100.00
Lot
- Size: 1.53 Acres
- Dimensions: 100 x 561.43
- Features: Rural, Rectangular, Near Golf Course, Hospital
Details
- Additional structures: Shed(s)
- Parcel number: 381050071
- Zoning: RH W
Construction
Type & style
- Home type: SingleFamily
- Architectural style: Bungalow
- Property subtype: Single Family Residence, Residential
Materials
- Brick
- Foundation: Concrete Block, Poured Concrete
- Roof: Metal
Condition
- 31-50 Years
- New construction: No
- Year built: 1975
Utilities & green energy
- Sewer: Sanitary
- Water: Cistern
Community & neighborhood
Location
- Region: Haldimand County
Price history
| Date | Event | Price |
|---|---|---|
| 8/27/2025 | Sold | C$840,000C$616/sqft |
Source: ITSO #40732409 | ||
Public tax history
Tax history is unavailable.
Neighborhood: N1A
Nearby schools
GreatSchools rating
No schools nearby
We couldn't find any schools near this home.


