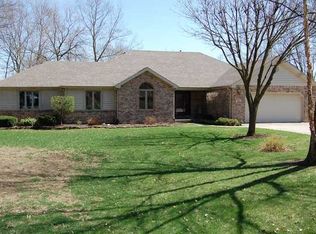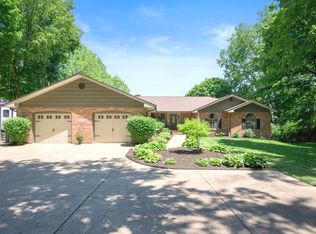Desirable move in ready one level home with finished walk out basement. This brick custom home is located on a large lot in a popular Pendleton schools subdivision. You will love the spacious great room with a gorgeous view. The kitchen has updated granite counter tops and is open to the dining nook. The walk out basement has a rec area or second family room. The large master suite has a full bath, office area and a patio door that leads to a deck. You will love the screen porch and deck area.
This property is off market, which means it's not currently listed for sale or rent on Zillow. This may be different from what's available on other websites or public sources.

