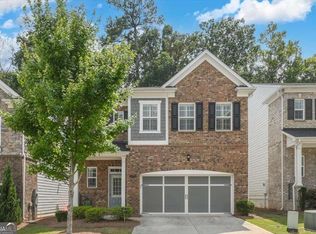Closed
$825,000
1076 Central Park Rd, Decatur, GA 30033
4beds
2,980sqft
Single Family Residence
Built in 2018
609.84 Square Feet Lot
$834,200 Zestimate®
$277/sqft
$3,917 Estimated rent
Home value
$834,200
$784,000 - $893,000
$3,917/mo
Zestimate® history
Loading...
Owner options
Explore your selling options
What's special
This gorgeous 2018 home is in perfect condition! Move right in! Hard to find primary bedroom on the main floor and additional 3 bedrooms and a bonus room upstairs. You also have a sun room and private patio overlooking trees of Mason Mill Park which is right behind the property so you will always have trees instead of backyard neighbors. The HOA takes care of the exterior maintenance and yard! The easiest homeowner lifestyle you can get! Walking distance to the beautiful South Peachtree Creek Trail, Mason Mill Park, Dekalb Tennis Center, and neighborhood pool, clubhouse and dog park.
Zillow last checked: 8 hours ago
Listing updated: March 29, 2024 at 02:22pm
Listed by:
Jill Brown-Harris 6786131562,
Keller Williams Realty Atlanta North
Bought with:
Heather Tell, 322816
HomeSmart
Source: GAMLS,MLS#: 10257701
Facts & features
Interior
Bedrooms & bathrooms
- Bedrooms: 4
- Bathrooms: 4
- Full bathrooms: 3
- 1/2 bathrooms: 1
- Main level bathrooms: 1
- Main level bedrooms: 1
Kitchen
- Features: Breakfast Bar, Breakfast Room, Kitchen Island, Pantry
Heating
- Central
Cooling
- Central Air
Appliances
- Included: Dishwasher, Disposal, Microwave, Oven, Refrigerator
- Laundry: Other
Features
- Bookcases, Double Vanity, Walk-In Closet(s), Master On Main Level, Split Bedroom Plan
- Flooring: Hardwood, Laminate
- Windows: Double Pane Windows
- Basement: None
- Has fireplace: No
- Common walls with other units/homes: No Common Walls
Interior area
- Total structure area: 2,980
- Total interior livable area: 2,980 sqft
- Finished area above ground: 2,980
- Finished area below ground: 0
Property
Parking
- Total spaces: 2
- Parking features: Garage Door Opener, Garage, Kitchen Level
- Has garage: Yes
Features
- Levels: Two
- Stories: 2
- Patio & porch: Patio
- Exterior features: Other
- Body of water: None
Lot
- Size: 609.84 sqft
- Features: Greenbelt, Level
Details
- Parcel number: 18 103 05 122
Construction
Type & style
- Home type: SingleFamily
- Architectural style: Brick Front,Traditional
- Property subtype: Single Family Residence
Materials
- Concrete, Brick
- Foundation: Slab
- Roof: Composition
Condition
- Resale
- New construction: No
- Year built: 2018
Utilities & green energy
- Electric: 220 Volts
- Sewer: Public Sewer
- Water: Public
- Utilities for property: Underground Utilities, Cable Available, Sewer Connected, Electricity Available, High Speed Internet, Natural Gas Available, Phone Available, Water Available
Green energy
- Energy efficient items: Thermostat
Community & neighborhood
Security
- Security features: Security System, Smoke Detector(s)
Community
- Community features: Clubhouse, Pool, Sidewalks, Near Shopping
Location
- Region: Decatur
- Subdivision: Parkside at Mason Mill
HOA & financial
HOA
- Has HOA: Yes
- HOA fee: $4,680 annually
- Services included: Maintenance Structure, Maintenance Grounds, Swimming
Other
Other facts
- Listing agreement: Exclusive Right To Sell
Price history
| Date | Event | Price |
|---|---|---|
| 3/29/2024 | Sold | $825,000$277/sqft |
Source: | ||
| 2/27/2024 | Pending sale | $825,000$277/sqft |
Source: | ||
| 2/23/2024 | Listed for sale | $825,000+3.4%$277/sqft |
Source: | ||
| 11/11/2023 | Listing removed | $798,000$268/sqft |
Source: | ||
| 9/5/2023 | Price change | $798,000-2.1%$268/sqft |
Source: | ||
Public tax history
| Year | Property taxes | Tax assessment |
|---|---|---|
| 2025 | $10,540 +3.4% | $331,080 +3.4% |
| 2024 | $10,197 +13.5% | $320,160 +10.2% |
| 2023 | $8,984 +0.7% | $290,560 +11.1% |
Find assessor info on the county website
Neighborhood: North Decatur
Nearby schools
GreatSchools rating
- 5/10Briar Vista Elementary SchoolGrades: PK-5Distance: 1.9 mi
- 5/10Druid Hills Middle SchoolGrades: 6-8Distance: 2 mi
- 6/10Druid Hills High SchoolGrades: 9-12Distance: 1.3 mi
Schools provided by the listing agent
- Elementary: Briar Vista
- Middle: Druid Hills
- High: Druid Hills
Source: GAMLS. This data may not be complete. We recommend contacting the local school district to confirm school assignments for this home.
Get a cash offer in 3 minutes
Find out how much your home could sell for in as little as 3 minutes with a no-obligation cash offer.
Estimated market value$834,200
Get a cash offer in 3 minutes
Find out how much your home could sell for in as little as 3 minutes with a no-obligation cash offer.
Estimated market value
$834,200
