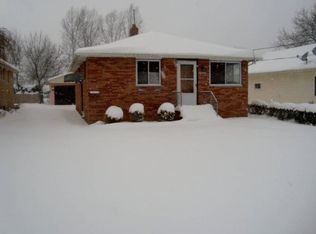Sold for $195,000
$195,000
1076 Center Rd, Eastlake, OH 44095
3beds
1,577sqft
Single Family Residence
Built in 1965
4,617.36 Square Feet Lot
$192,500 Zestimate®
$124/sqft
$1,774 Estimated rent
Home value
$192,500
$183,000 - $202,000
$1,774/mo
Zestimate® history
Loading...
Owner options
Explore your selling options
What's special
She's a Brick House!!!, She's mighty mighty... Welcome to this brick, 3-bedroom, 2 full-bath home. Enjoy sitting on your large, covered front deck, perfect for relaxing and sheltered from all seasons. Inside, there are wood floors, 1st first-floor master bedroom that once housed a king-sized bed. The bedrooms have great windows that are higher to let you put your furniture wherever you want. The kitchen has stainless steel appliances, with the perfect area for a table, and a view of the front yard. The large living room has wood floors, large windows to let in natural light. This is a great, clean, and functional basement with a family room which has a bar area, a large unfinished area for storage. The laundry area includes the washer and dryer. There is a full bath, perfect for entertaining or overnight guests. 2 car garage, fully fenced rear yard, and side yard. This home has been updated throughout the years, roof, deck, appliances, ready for the buyer who will cherish it as the previous owners have.
Zillow last checked: 8 hours ago
Listing updated: July 31, 2025 at 08:11am
Listing Provided by:
George Spiesman georgespiesman@gmail.com440-478-2601,
Platinum Real Estate,
Kathleen A Thomas 440-622-3933,
Platinum Real Estate
Bought with:
Megan M Dawson, 441138
RE/MAX Results
Source: MLS Now,MLS#: 5131054 Originating MLS: Akron Cleveland Association of REALTORS
Originating MLS: Akron Cleveland Association of REALTORS
Facts & features
Interior
Bedrooms & bathrooms
- Bedrooms: 3
- Bathrooms: 2
- Full bathrooms: 2
- Main level bathrooms: 1
- Main level bedrooms: 3
Bedroom
- Description: Flooring: Hardwood,Wood
- Features: Window Treatments
- Level: First
- Dimensions: 16.00 x 12.00
Bedroom
- Description: Flooring: Hardwood,Laminate
- Level: First
- Dimensions: 12.00 x 10.00
Primary bathroom
- Description: Flooring: Hardwood
- Level: First
- Dimensions: 22.00 x 16.00
Bathroom
- Level: First
Bathroom
- Level: Lower
Eat in kitchen
- Description: Flooring: Laminate,Wood
- Features: Bookcases, Laminate Counters
- Level: First
- Dimensions: 10.00 x 10.00
Family room
- Description: Flooring: Linoleum,Wood
- Level: Lower
- Dimensions: 12.00 x 12.00
Laundry
- Level: Lower
Living room
- Description: Flooring: Hardwood,Wood
- Features: Bookcases
- Level: First
- Dimensions: 11.00 x 10.00
Heating
- Forced Air, Gas
Cooling
- Central Air
Features
- Bar
- Basement: Full,Finished
- Has fireplace: No
Interior area
- Total structure area: 1,577
- Total interior livable area: 1,577 sqft
- Finished area above ground: 1,225
- Finished area below ground: 352
Property
Parking
- Total spaces: 2
- Parking features: Detached, Electricity, Garage, Garage Door Opener, Paved
- Garage spaces: 2
Accessibility
- Accessibility features: None
Features
- Levels: One
- Stories: 1
- Patio & porch: Deck
- Fencing: Chain Link,Full
Lot
- Size: 4,617 sqft
- Dimensions: 40 x 116
Details
- Parcel number: 34A011D000350
Construction
Type & style
- Home type: SingleFamily
- Architectural style: Ranch
- Property subtype: Single Family Residence
Materials
- Brick
- Roof: Asphalt,Fiberglass
Condition
- Year built: 1965
Utilities & green energy
- Sewer: Public Sewer
- Water: Public
Community & neighborhood
Community
- Community features: Public Transportation
Location
- Region: Eastlake
Other
Other facts
- Listing terms: Cash,Conventional
Price history
| Date | Event | Price |
|---|---|---|
| 7/31/2025 | Sold | $195,000$124/sqft |
Source: | ||
| 6/28/2025 | Pending sale | $195,000$124/sqft |
Source: | ||
| 6/14/2025 | Price change | $195,000-2.5%$124/sqft |
Source: | ||
| 5/9/2025 | Price change | $200,000-2.4%$127/sqft |
Source: | ||
| 4/24/2025 | Price change | $205,000-2.3%$130/sqft |
Source: | ||
Public tax history
| Year | Property taxes | Tax assessment |
|---|---|---|
| 2024 | $2,909 +23.2% | $62,150 +35.1% |
| 2023 | $2,361 -1.6% | $45,990 |
| 2022 | $2,399 -20.9% | $45,990 |
Find assessor info on the county website
Neighborhood: 44095
Nearby schools
GreatSchools rating
- 5/10Longfellow Elementary SchoolGrades: K-5Distance: 0.2 mi
- 5/10Eastlake Middle SchoolGrades: 6-8Distance: 1.9 mi
- 4/10North High SchoolGrades: 9-12Distance: 0.4 mi
Schools provided by the listing agent
- District: Willoughby-Eastlake - 4309
Source: MLS Now. This data may not be complete. We recommend contacting the local school district to confirm school assignments for this home.
Get pre-qualified for a loan
At Zillow Home Loans, we can pre-qualify you in as little as 5 minutes with no impact to your credit score.An equal housing lender. NMLS #10287.
Sell with ease on Zillow
Get a Zillow Showcase℠ listing at no additional cost and you could sell for —faster.
$192,500
2% more+$3,850
With Zillow Showcase(estimated)$196,350
