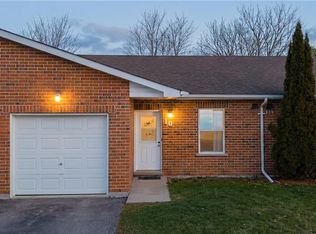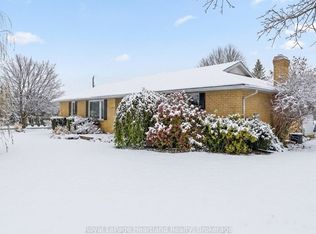Best Of Both Worlds! Rural Feel Mins To All Urban Amenities, Hwys & Bordering Cities. A Rare, Elegant and Luxurious Country Masterpiece With No Neighbours In-front or Behind Situated On 0.45 Acres. Beautifully Designed & Handsomely Appointed 2 Storey, 3 Bedroom, 3 Bath Home With Main Floor Laundry, Finished Basement & Detached 26' x 24' Double Car Garage. Sip Your Morning Coffee On Your Covered Front Porch That Leads To Stunning Upgraded Open Concept Home. Grand Modern Kitchen Features Hardwood Cabinetry, Quartz Counters, Large Island Overlooking Combo Living/Dining Room & Walkout To Deck Situated on 0.45 Acres Overlooking Picturesque Fields. 3 King Sized Bedrooms. 5Pc Spa-Like Bath With Linen Closet. Finished Basement with Large Rec Room, 2pc Bath and Above Grade Egress Windows.
This property is off market, which means it's not currently listed for sale or rent on Zillow. This may be different from what's available on other websites or public sources.



