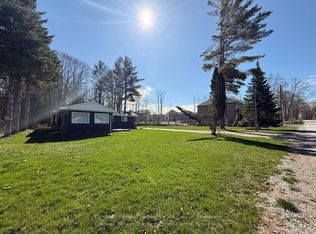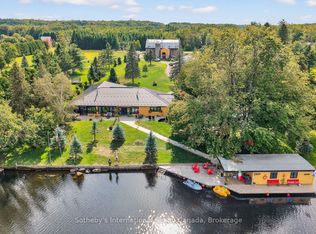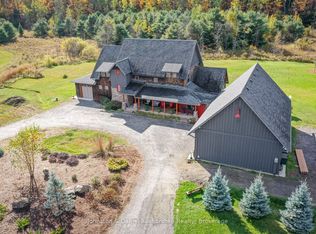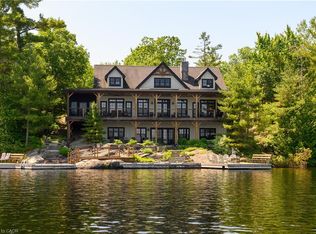1076 Birch Point Rd #1, Gravenhurst, ON P1P 1R1
What's special
- 40 days |
- 56 |
- 3 |
Zillow last checked: 8 hours ago
Listing updated: November 01, 2025 at 07:49am
Sotheby's International Realty Canada
Facts & features
Interior
Bedrooms & bathrooms
- Bedrooms: 4
- Bathrooms: 4
Heating
- Baseboard, Wood
Cooling
- None
Features
- Other
- Basement: None
- Has fireplace: Yes
Interior area
- Living area range: 1500-2000 null
Video & virtual tour
Property
Parking
- Total spaces: 5
- Parking features: Other, Private Double
Features
- Patio & porch: Deck
- Exterior features: Privacy, Private Dock
- Pool features: None
- Has view: Yes
- View description: Lake, Trees/Woods
- Has water view: Yes
- Water view: Lake,Direct
- Waterfront features: Beach Front, Dock, Direct, Lake
- Body of water: Lake Muskoka
Lot
- Size: 2.82 Square Feet
- Features: Golf, Lake/Pond, Waterfront, Irregular Lot
- Topography: Rocky,Sloping,Wooded/Treed
Details
- Parcel number: 481770165
Construction
Type & style
- Home type: SingleFamily
- Architectural style: Bungalow
- Property subtype: Single Family Residence
Materials
- Wood
- Foundation: Block, Piers
- Roof: Asphalt Shingle
Utilities & green energy
- Sewer: Septic
- Water: Lake/River
- Utilities for property: Cell Services
Community & HOA
Location
- Region: Gravenhurst
Financial & listing details
- Annual tax amount: C$9,204
- Date on market: 11/1/2025
By pressing Contact Agent, you agree that the real estate professional identified above may call/text you about your search, which may involve use of automated means and pre-recorded/artificial voices. You don't need to consent as a condition of buying any property, goods, or services. Message/data rates may apply. You also agree to our Terms of Use. Zillow does not endorse any real estate professionals. We may share information about your recent and future site activity with your agent to help them understand what you're looking for in a home.
Price history
Price history
Price history is unavailable.
Public tax history
Public tax history
Tax history is unavailable.Climate risks
Neighborhood: P1P
Nearby schools
GreatSchools rating
No schools nearby
We couldn't find any schools near this home.
- Loading




