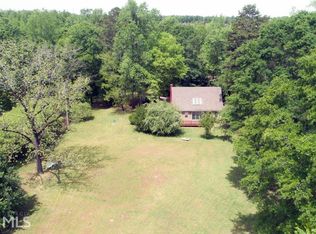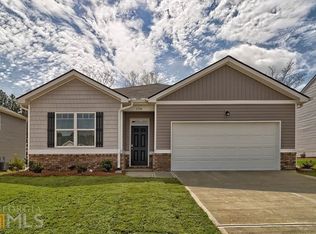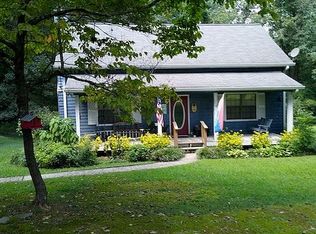Lovely 3 BD 2.5 BA Traditional Southern Style home in Hoschton's Kenyon Farms neighborhood. Enjoy open common spaces that offer plenty of room for a busy family indoors, as well as 4+ acres perfect for playing, exploring and outdoor entertaining. Along with the breathtaking panoramic green scenery, a beautiful brick walkway and L-shaped wrap around porch create a warm and welcoming environment that just feels like home. Interior features include an open Living Room/Dining Room combination is the perfect for family gatherings and eat-in kitchen with a bay window breakfast nook as well as access to the back deck. The Master Suite offers a private Master En Suite with a double vanity, glass shower, built-in storage and private water closet, as well as a large walk-in closet. The private 4+ acre lot provides a 360 scenic view almost completely engulfed in nature, easily observed from every window of the home. The detached extremely spacious 2-car garage has a built-in workshop and an expansive loft which can be used for storage, or easily converted into an additional living area for guests or even tenants. Located close to great restaurants, shopping, schools, I-85 and NEGA hospital. 2021-05-20
This property is off market, which means it's not currently listed for sale or rent on Zillow. This may be different from what's available on other websites or public sources.


