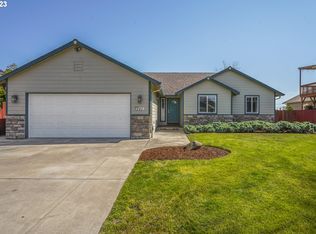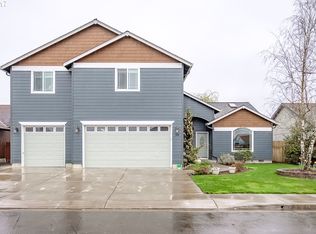Sold
$592,500
1076 Applegate Pl, Harrisburg, OR 97446
4beds
2,968sqft
Residential, Single Family Residence
Built in 2003
8,712 Square Feet Lot
$595,400 Zestimate®
$200/sqft
$3,551 Estimated rent
Home value
$595,400
$536,000 - $661,000
$3,551/mo
Zestimate® history
Loading...
Owner options
Explore your selling options
What's special
DISCOVER DUAL LIVING POTENTIAL IN HARRISBURG, OREGON Experience the ultimate in versatility and comfort with this move-in ready home, ideally situated just 10 minutes from I-5 and 20+ minutes from the airport, shopping, or medical services. Featuring 3 bedrooms and 3 bathrooms, this residence includes an oversized 3-car garage complemented by a handy work desk. The innovative floor plan features a separate entrance that introduces a flexible space, perfect for a home office or a 4th bedroom, offering excellent potential for dual living arrangements. Step inside to find a formal living room adorned with a cozy gas fireplace and an open-concept kitchen/dining area equipped with a central island. French doors open to a family room, complete with a bar area, ideal for entertaining. The expansive primary suite, occupying the entire second floor, acts as a private penthouse, complete with another fireplace, a walk-in closet, and a covered balcony that showcases breathtaking pastoral and panoramic views of the southern valley. Outdoor living is equally impressive, featuring a fenced backyard with a hot tub, covered patio, and a detached storage shed. Unique to this property is the convenient pull-through RV or boat parking, accessible from Priceboro side, enhancing the functional appeal of this serene locale. Enjoy the tranquility of small-town living with the convenience of nearby urban amenities in this beautiful Harrisburg home.
Zillow last checked: 8 hours ago
Listing updated: February 08, 2025 at 02:21am
Listed by:
Venus McBride 541-543-4949,
HORSEPOWER REAL ESTATE
Bought with:
Kellen Smith, 201247892
Harcourts West Real Estate
Source: RMLS (OR),MLS#: 24442378
Facts & features
Interior
Bedrooms & bathrooms
- Bedrooms: 4
- Bathrooms: 3
- Full bathrooms: 3
- Main level bathrooms: 2
Primary bedroom
- Features: Balcony, Ceiling Fan, Fireplace, Skylight, Ensuite, High Ceilings, Walkin Closet
- Level: Upper
- Area: 540
- Dimensions: 20 x 27
Bedroom 2
- Features: Ceiling Fan, Wallto Wall Carpet
- Level: Main
- Area: 192
- Dimensions: 16 x 12
Bedroom 3
- Features: Ceiling Fan, Wallto Wall Carpet
- Level: Main
- Area: 180
- Dimensions: 15 x 12
Dining room
- Features: Hardwood Floors, Patio, Vaulted Ceiling
- Level: Main
Family room
- Features: French Doors, Laminate Flooring
- Level: Main
- Area: 242
- Dimensions: 22 x 11
Kitchen
- Features: Eat Bar, Hardwood Floors, Island, Kitchen Dining Room Combo, Skylight, Free Standing Range, Vaulted Ceiling
- Level: Main
- Area: 425
- Width: 25
Living room
- Features: Fireplace, Laminate Flooring, Vaulted Ceiling
- Level: Main
- Area: 357
- Dimensions: 17 x 21
Office
- Features: Exterior Entry, Patio, Sliding Doors, Laminate Flooring
- Level: Main
- Area: 91
- Dimensions: 13 x 7
Heating
- Forced Air, Fireplace(s)
Cooling
- None
Appliances
- Included: Dishwasher, Free-Standing Gas Range, Free-Standing Range, Free-Standing Refrigerator, Microwave, Plumbed For Ice Maker, Gas Water Heater
Features
- Ceiling Fan(s), Central Vacuum, High Ceilings, Vaulted Ceiling(s), Eat Bar, Kitchen Island, Kitchen Dining Room Combo, Balcony, Walk-In Closet(s), Tile
- Flooring: Hardwood, Vinyl, Laminate, Wall to Wall Carpet
- Doors: Sliding Doors, French Doors
- Windows: Double Pane Windows, Vinyl Frames, Skylight(s)
- Basement: Crawl Space
- Number of fireplaces: 2
- Fireplace features: Gas
Interior area
- Total structure area: 2,968
- Total interior livable area: 2,968 sqft
Property
Parking
- Total spaces: 3
- Parking features: Driveway, RV Access/Parking, RV Boat Storage, Garage Door Opener, Attached, Oversized
- Attached garage spaces: 3
- Has uncovered spaces: Yes
Features
- Levels: Two
- Stories: 2
- Patio & porch: Covered Deck, Covered Patio, Patio, Porch
- Exterior features: Fire Pit, Exterior Entry, Balcony
- Has spa: Yes
- Spa features: Free Standing Hot Tub, Bath
- Fencing: Fenced
- Has view: Yes
- View description: Territorial
Lot
- Size: 8,712 sqft
- Features: Level, SqFt 7000 to 9999
Details
- Additional structures: RVParking, RVBoatStorage
- Parcel number: 0873038
- Zoning: R1
Construction
Type & style
- Home type: SingleFamily
- Architectural style: Custom Style
- Property subtype: Residential, Single Family Residence
Materials
- Cement Siding, T111 Siding
- Foundation: Concrete Perimeter
- Roof: Composition
Condition
- Resale
- New construction: No
- Year built: 2003
Utilities & green energy
- Gas: Gas
- Sewer: Public Sewer
- Water: Public
- Utilities for property: Cable Connected, DSL
Community & neighborhood
Security
- Security features: Security Lights
Location
- Region: Harrisburg
Other
Other facts
- Listing terms: Cash,Conventional,FHA,VA Loan
- Road surface type: Paved
Price history
| Date | Event | Price |
|---|---|---|
| 2/7/2025 | Sold | $592,500-0.4%$200/sqft |
Source: | ||
| 1/25/2025 | Pending sale | $595,000$200/sqft |
Source: | ||
| 1/3/2025 | Price change | $595,000-3.3%$200/sqft |
Source: | ||
| 9/20/2024 | Listed for sale | $615,000+34.4%$207/sqft |
Source: | ||
| 9/20/2021 | Sold | $457,500-4.7%$154/sqft |
Source: | ||
Public tax history
| Year | Property taxes | Tax assessment |
|---|---|---|
| 2024 | $6,610 +2.8% | $362,620 +3% |
| 2023 | $6,428 +2.3% | $352,060 +3% |
| 2022 | $6,287 | $341,810 +3% |
Find assessor info on the county website
Neighborhood: 97446
Nearby schools
GreatSchools rating
- 3/10Harrisburg Middle SchoolGrades: 5-8Distance: 0.8 mi
- 5/10Harrisburg High SchoolGrades: 9-12Distance: 0.6 mi
- 8/10Harrisburg Elementary SchoolGrades: K-4Distance: 0.9 mi
Schools provided by the listing agent
- Elementary: Harrisburg
- Middle: Harrisburg
- High: Harrisburg
Source: RMLS (OR). This data may not be complete. We recommend contacting the local school district to confirm school assignments for this home.

Get pre-qualified for a loan
At Zillow Home Loans, we can pre-qualify you in as little as 5 minutes with no impact to your credit score.An equal housing lender. NMLS #10287.

