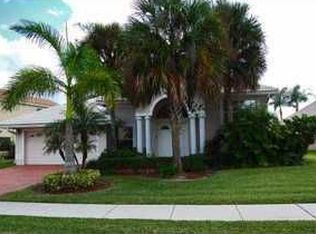Sold for $875,000 on 02/15/24
$875,000
10759 Tea Olive Lane, Boca Raton, FL 33498
4beds
2,676sqft
Single Family Residence
Built in 1994
8,664 Square Feet Lot
$986,700 Zestimate®
$327/sqft
$4,795 Estimated rent
Home value
$986,700
$908,000 - $1.08M
$4,795/mo
Zestimate® history
Loading...
Owner options
Explore your selling options
What's special
Multi-level family home, open, light & bright with neutral decor. Spacious layout features double door entrance, leading to large living and formal dining room. The heart of the home features a light wood kitchen with granite countertops & backsplash, including S.S. KitchenAid appliances, with convection oven, oversized mobile center island with tons of work & storage area, provide plenty of space for a chef's delight. Family room level has a bedroom/office with full bathroom, perfect for guest or maid's room. Additional large storage closet. Upstairs large master bedroom with balcony overlooking tropical garden with partial lake views. Newly designed master bath features white contemporary design, with dual sinks & soaking tub, seamless shower. Additional upstairs bath has been completely updated with dual sinks with contemporary flair. 3 car garage for extra storage, corner lot with ample room for pool & large area for your furry family member. Desirable upscale 24 hr. manned gated community with updated clubhouse, state of the art fitness center, resort style pool, tennis, basketball & tot lot. Convenient location to turnpike, Uptown Boca, Parks & A rated schools.
Zillow last checked: 8 hours ago
Listing updated: February 16, 2024 at 12:44am
Listed by:
Jill R Levitt 561-542-4669,
Lang Realty/ BR
Bought with:
Linda D Shai
Realty Home Advisors Inc
Source: BeachesMLS,MLS#: RX-10936645 Originating MLS: Beaches MLS
Originating MLS: Beaches MLS
Facts & features
Interior
Bedrooms & bathrooms
- Bedrooms: 4
- Bathrooms: 3
- Full bathrooms: 3
Primary bedroom
- Level: T
- Area: 168
- Dimensions: 12 x 14
Kitchen
- Level: 2
- Area: 108
- Dimensions: 9 x 12
Living room
- Level: M
- Area: 224
- Dimensions: 14 x 16
Heating
- Central, Electric
Cooling
- Central Air, Electric
Appliances
- Included: Dishwasher, Dryer, Microwave, Electric Range, Refrigerator, Washer, Electric Water Heater
- Laundry: Sink, Inside
Features
- Ctdrl/Vault Ceilings, Entry Lvl Lvng Area, Kitchen Island, Stack Bedrooms, Volume Ceiling, Walk-In Closet(s)
- Flooring: Carpet, Ceramic Tile, Laminate
- Windows: Arched, Blinds, Drapes, Sliding, Shutters, Accordion Shutters (Complete), Panel Shutters (Partial), Storm Shutters
- Common walls with other units/homes: Corner
Interior area
- Total structure area: 3,493
- Total interior livable area: 2,676 sqft
Property
Parking
- Total spaces: 3
- Parking features: 2+ Spaces, Driveway, Garage - Attached, Auto Garage Open, Commercial Vehicles Prohibited
- Attached garage spaces: 3
- Has uncovered spaces: Yes
Features
- Levels: < 4 Floors,Multi/Split
- Stories: 2
- Patio & porch: Open Patio
- Exterior features: Auto Sprinkler, Lake/Canal Sprinkler, Open Balcony, Room for Pool
- Spa features: Community
- Has view: Yes
- View description: Garden
- Waterfront features: None
Lot
- Size: 8,664 sqft
- Features: < 1/4 Acre, Corner Lot, Sidewalks
Details
- Parcel number: 00414712140050260
- Zoning: RES
Construction
Type & style
- Home type: SingleFamily
- Architectural style: Contemporary
- Property subtype: Single Family Residence
Materials
- CBS
- Roof: S-Tile
Condition
- Resale
- New construction: No
- Year built: 1994
Details
- Builder model: Mar A Lago
Utilities & green energy
- Sewer: Public Sewer
- Water: Public
- Utilities for property: Cable Connected
Community & neighborhood
Security
- Security features: Burglar Alarm, Gated with Guard, Security Lights, Security System Leased, Smoke Detector(s)
Community
- Community features: Billiards, Clubhouse, Community Room, Fitness Center, Manager on Site, Playground, Sidewalks, Street Lights, Tennis Court(s), Gated
Location
- Region: Boca Raton
- Subdivision: Boca Isles West Ph 2a-1
HOA & financial
HOA
- Has HOA: Yes
- HOA fee: $350 monthly
- Services included: Cable TV, Common Areas, Management Fees, Manager, Recrtnal Facility, Security
Other fees
- Application fee: $100
Other
Other facts
- Listing terms: Cash,Conventional
Price history
| Date | Event | Price |
|---|---|---|
| 2/15/2024 | Sold | $875,000-4.8%$327/sqft |
Source: | ||
| 12/19/2023 | Pending sale | $919,000$343/sqft |
Source: | ||
| 11/16/2023 | Listed for sale | $919,000+373.7%$343/sqft |
Source: | ||
| 8/16/1994 | Sold | $194,000$72/sqft |
Source: Public Record Report a problem | ||
Public tax history
| Year | Property taxes | Tax assessment |
|---|---|---|
| 2024 | $5,248 +2.6% | $335,311 +3% |
| 2023 | $5,117 +0.9% | $325,545 +3% |
| 2022 | $5,070 +0.7% | $316,063 +3% |
Find assessor info on the county website
Neighborhood: 33498
Nearby schools
GreatSchools rating
- 10/10Sunrise Park Elementary SchoolGrades: PK-5Distance: 0.6 mi
- 8/10Eagles Landing Middle SchoolGrades: 6-8Distance: 0.6 mi
- 5/10Olympic Heights Community High SchoolGrades: PK,9-12Distance: 2.2 mi
Schools provided by the listing agent
- Elementary: Sunrise Park Elementary School
- Middle: Eagles Landing Middle School
- High: Olympic Heights Community High
Source: BeachesMLS. This data may not be complete. We recommend contacting the local school district to confirm school assignments for this home.
Get a cash offer in 3 minutes
Find out how much your home could sell for in as little as 3 minutes with a no-obligation cash offer.
Estimated market value
$986,700
Get a cash offer in 3 minutes
Find out how much your home could sell for in as little as 3 minutes with a no-obligation cash offer.
Estimated market value
$986,700
