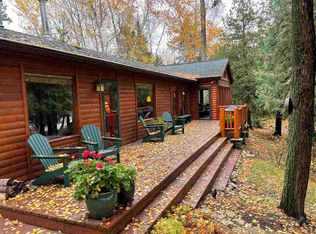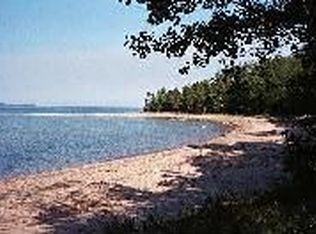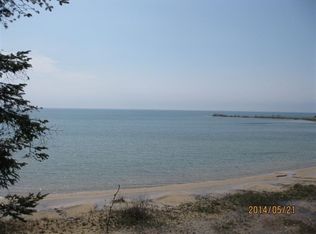200' GRAND TRAVERSE BAY FRONTAGE! A protected cove on the sandy shores of GT Bay will be your up north get-a-way retreat. Full of character and charm this cozy vertical log cabin features an open living/dining area; a bedroom overlooking the lake and a loft. Imagine relaxing on the patio while watching the kids build sandcastles on the beach; share stories around a campfire while roasting marshmallows or sit on the outdoor swing and watch the sunset over your private piece of paradise. There is an 8' x 10' shed with a metal roof for extra storage. The wooded setting affords you privacy and there is even a bubbling stream running through the property with a picture-perfect bridge over the stream. Excellent location between Elk Rapids and Charlevoix, where you will be just a quick drive away from great dining, parks, beaches, recreation activities, shopping. Rental possibilities are an added bonus. If you been dreaming about a waterfront setting, this may be the place you have been looking for.
This property is off market, which means it's not currently listed for sale or rent on Zillow. This may be different from what's available on other websites or public sources.


