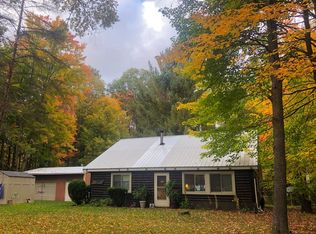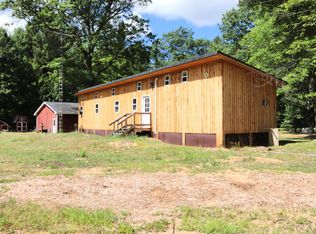Sold for $176,000
$176,000
10758 W Cedar Rd, Lake, MI 48632
3beds
1,200sqft
Single Family Residence
Built in 1974
2.8 Acres Lot
$-- Zestimate®
$147/sqft
$-- Estimated rent
Home value
Not available
Estimated sales range
Not available
Not available
Zestimate® history
Loading...
Owner options
Explore your selling options
What's special
Welcome to this beautifully updated 3 bedroom 1 bath Log home, offering the perfect blend of rustic charm & modern comfort. Every room has been freshly painted, creating a bright & inviting atmosphere throughout. This home sits on a peaceful 2 plus wooded acres with nature all around, has 3 storage sheds & a large 2 car garage. This home features gorgeous hardwood flooring adding warmth & elegance. The fully remodeled bathroom showcases stylish fixtures & finishes. The kitchen showcases a stunning rock accent wall that adds character. You also have the option to have a pellet stove as the previous owners had one. Close to many lakes to fish, swim, and enjoy water sports if you so desire. Many trails to hike, bike, or snowmobiling. Home is just off 115 & close to Cadillac, Mt Pleasant, Clare for Shopping. Must see all this has for your enjoyment in the North. Can be your year around home or your up north get-away to enjoy all year. Come & SEE
Zillow last checked: 8 hours ago
Listing updated: September 30, 2025 at 08:10am
Listed by:
C.J. HARTUNG 989-418-2706,
FAIRCHILD & GREEN REALTY
Bought with:
Non Member Office
NON-MLS MEMBER OFFICE
Source: MiRealSource,MLS#: 50183500 Originating MLS: Clare Gladwin Board of REALTORS
Originating MLS: Clare Gladwin Board of REALTORS
Facts & features
Interior
Bedrooms & bathrooms
- Bedrooms: 3
- Bathrooms: 1
- Full bathrooms: 1
- Main level bathrooms: 1
- Main level bedrooms: 3
Bedroom 1
- Features: Wood
- Level: Main
- Area: 121
- Dimensions: 11 x 11
Bedroom 2
- Features: Wood
- Level: Main
- Area: 150
- Dimensions: 15 x 10
Bedroom 3
- Features: Wood
- Level: Main
- Area: 132
- Dimensions: 12 x 11
Bathroom 1
- Features: Slate
- Level: Main
Dining room
- Features: Wood
- Level: Main
Kitchen
- Features: Wood
- Level: Main
- Area: 170
- Dimensions: 17 x 10
Living room
- Features: Wood
- Level: Main
- Area: 198
- Dimensions: 18 x 11
Heating
- Forced Air, Propane
Appliances
- Laundry: Main Level
Features
- Flooring: Wood, Slate
- Has basement: No
- Has fireplace: No
Interior area
- Total structure area: 1,200
- Total interior livable area: 1,200 sqft
- Finished area above ground: 1,200
- Finished area below ground: 0
Property
Parking
- Total spaces: 2
- Parking features: Detached
- Garage spaces: 2
Features
- Levels: One
- Stories: 1
- Frontage type: Road
- Frontage length: 330
Lot
- Size: 2.80 Acres
- Dimensions: 330 x 363
Details
- Parcel number: 00901710005
- Special conditions: Private
Construction
Type & style
- Home type: SingleFamily
- Architectural style: Log Home
- Property subtype: Single Family Residence
Materials
- Log, Other
- Foundation: Slab
Condition
- Year built: 1974
Utilities & green energy
- Sewer: Mound Septic
- Water: Private Well
Community & neighborhood
Location
- Region: Lake
- Subdivision: No
Other
Other facts
- Listing agreement: Exclusive Right To Sell
- Listing terms: Cash,Conventional
Price history
| Date | Event | Price |
|---|---|---|
| 9/29/2025 | Sold | $176,000-1.7%$147/sqft |
Source: | ||
| 8/23/2025 | Pending sale | $179,000$149/sqft |
Source: | ||
| 8/7/2025 | Price change | $179,000-5.3%$149/sqft |
Source: | ||
| 7/30/2025 | Listed for sale | $189,000$158/sqft |
Source: | ||
Public tax history
Tax history is unavailable.
Neighborhood: 48632
Nearby schools
GreatSchools rating
- 4/10Farwell Elementary SchoolGrades: PK-3Distance: 12.8 mi
- 6/10Farwell High SchoolGrades: 8-12Distance: 12.9 mi
- 4/10Farwell Middle SchoolGrades: 4-7Distance: 13 mi
Schools provided by the listing agent
- District: Farwell Area Schools
Source: MiRealSource. This data may not be complete. We recommend contacting the local school district to confirm school assignments for this home.
Get pre-qualified for a loan
At Zillow Home Loans, we can pre-qualify you in as little as 5 minutes with no impact to your credit score.An equal housing lender. NMLS #10287.

