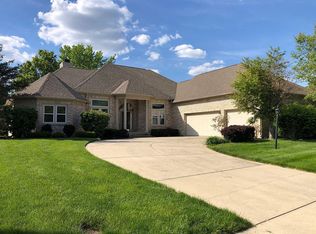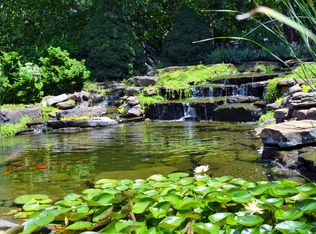Sold
$675,000
10758 Burning Ridge Ln, Fishers, IN 46037
4beds
3,772sqft
Residential, Single Family Residence
Built in 1996
0.39 Acres Lot
$689,800 Zestimate®
$179/sqft
$3,265 Estimated rent
Home value
$689,800
$655,000 - $724,000
$3,265/mo
Zestimate® history
Loading...
Owner options
Explore your selling options
What's special
RARE find w/this custom executive home on amazing Ironwood GOLF COURSE lot featuring beautiful sunset views of the water from lovely deck or inviting screened in porch.Bright foyer w/dining rm & private office w/concept living w/family rm & kitchen flooded w natural light overlooking peaceful water views.Updated kitch w white cabs,ss appl,granite,W/I pantry w gorgeous updated 3 sided fireplace,eat in kitch area.Owner suite on main w large bath, deluxe shower & large W/I closet.Upstairs features 2 large secondary rms w connected full bath w new floors.AMAZING bonus rm great for 4th bed.WORRY FREE w new roof, interior & exterior paint, H20heater.Awesome south Fishers location MINUTES 106th/I69 exit for quick commute to downtown.HSE schools!
Zillow last checked: 8 hours ago
Listing updated: June 28, 2023 at 11:55am
Listing Provided by:
Meighan Wise 317-937-0134,
Berkshire Hathaway Home
Bought with:
Basim Najeeb
Keller Williams Indy Metro S
Source: MIBOR as distributed by MLS GRID,MLS#: 21910394
Facts & features
Interior
Bedrooms & bathrooms
- Bedrooms: 4
- Bathrooms: 3
- Full bathrooms: 2
- 1/2 bathrooms: 1
- Main level bathrooms: 2
- Main level bedrooms: 1
Primary bedroom
- Level: Main
- Area: 255 Square Feet
- Dimensions: 17x15
Bedroom 2
- Level: Upper
- Area: 182 Square Feet
- Dimensions: 14x13
Bedroom 3
- Level: Upper
- Area: 182 Square Feet
- Dimensions: 14x13
Bedroom 4
- Level: Upper
- Area: 620 Square Feet
- Dimensions: 31x20
Other
- Features: Tile-Ceramic
- Level: Main
- Area: 108 Square Feet
- Dimensions: 12x09
Dining room
- Level: Main
- Area: 196 Square Feet
- Dimensions: 14x14
Great room
- Level: Main
- Area: 315 Square Feet
- Dimensions: 21x15
Kitchen
- Features: Hardwood
- Level: Main
- Area: 285 Square Feet
- Dimensions: 19x15
Office
- Level: Main
- Area: 156 Square Feet
- Dimensions: 13x12
Heating
- Forced Air
Cooling
- Has cooling: Yes
Appliances
- Included: Dishwasher, Dryer, Disposal, Gas Water Heater, Microwave, Gas Oven, Refrigerator, Washer
Features
- High Ceilings, Tray Ceiling(s), Hardwood Floors, Ceiling Fan(s), Double Vanity, Entrance Foyer, High Speed Internet, Kitchen Island, Pantry
- Flooring: Hardwood
- Windows: Skylight(s), Windows Thermal, Wood Work Painted
- Has basement: No
- Number of fireplaces: 1
- Fireplace features: Double Sided, Gas Log, Gas Starter, Great Room
Interior area
- Total structure area: 3,772
- Total interior livable area: 3,772 sqft
- Finished area below ground: 0
Property
Parking
- Total spaces: 3
- Parking features: Attached, Concrete, Garage Door Opener
- Attached garage spaces: 3
- Details: Garage Parking Other(Finished Garage, Keyless Entry, Service Door)
Features
- Levels: Two
- Stories: 2
- Patio & porch: Deck, Screened
- Exterior features: Sprinkler System
Lot
- Size: 0.39 Acres
- Features: On Golf Course, Sidewalks
Details
- Parcel number: 291505004016000020
Construction
Type & style
- Home type: SingleFamily
- Property subtype: Residential, Single Family Residence
- Attached to another structure: Yes
Materials
- Brick, Cement Siding
- Foundation: Concrete Perimeter
Condition
- New construction: No
- Year built: 1996
Utilities & green energy
- Water: Municipal/City
Community & neighborhood
Location
- Region: Fishers
- Subdivision: Quaker Ridge
HOA & financial
HOA
- Has HOA: Yes
- HOA fee: $605 annually
- Services included: Entrance Common, Insurance, Maintenance, Management, Snow Removal, Trash
Price history
| Date | Event | Price |
|---|---|---|
| 6/28/2023 | Sold | $675,000$179/sqft |
Source: | ||
| 5/19/2023 | Pending sale | $675,000$179/sqft |
Source: | ||
| 4/26/2023 | Listed for sale | $675,000+51.7%$179/sqft |
Source: | ||
| 9/17/2018 | Sold | $445,000-3.2%$118/sqft |
Source: | ||
| 8/9/2018 | Pending sale | $459,900$122/sqft |
Source: CENTURY 21 Breeden Realtors #21579642 Report a problem | ||
Public tax history
| Year | Property taxes | Tax assessment |
|---|---|---|
| 2024 | $5,709 +3.7% | $509,300 +3.3% |
| 2023 | $5,506 +4.7% | $493,200 +7% |
| 2022 | $5,258 +26.2% | $461,000 +5.6% |
Find assessor info on the county website
Neighborhood: 46037
Nearby schools
GreatSchools rating
- 8/10Lantern Road Elementary SchoolGrades: PK-4Distance: 1.4 mi
- 7/10Riverside Jr HighGrades: 7-8Distance: 4 mi
- 10/10Hamilton Southeastern High SchoolGrades: 9-12Distance: 4.2 mi
Get a cash offer in 3 minutes
Find out how much your home could sell for in as little as 3 minutes with a no-obligation cash offer.
Estimated market value
$689,800
Get a cash offer in 3 minutes
Find out how much your home could sell for in as little as 3 minutes with a no-obligation cash offer.
Estimated market value
$689,800

