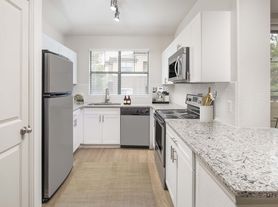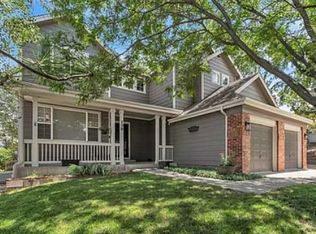Exquisite Home in Firelight!
This home is stunning! Welcome to the popular Sage model floorplan that has 3 bedrooms, 3 bathrooms and a total of 3,435 sq. ft with a 2 car attached garage; The vaulted entry leads to the formal living room off to the right of the dramatic curved stairway and a formal dining room off to the left; Straight ahead you will be welcomed into the cozy family room with the beautiful rock surround fireplace; Just beyond the family room you will find a spacious study overlooking the quaint backyard; The large gourmet kitchen with eating space and middle island boasts a multitude of counter space and cabinetry; Also included on the main floor is a bath and laundry just off the garage; Upstairs there are three bedrooms and a loft overlooking the fabulous entry; Enjoy the 5 piece bathroom attached to the primary bedroom and the other two bedrooms are serviced by a full bath with double sinks; Downstairs in the unfinished basement there is over 850 sq. ft. of open storage; Outside you will find a fabulous stamped concrete patio surrounded by beautiful trees; Close to shopping, schools and parks; Easy commute to downtown and the DTC; Part of the Highlands Ranch community that offers miles of biking/hiking trails, four recreation centers with a variety of activities including swimming pools and tennis courts, and over 25 neighborhood parks; The schools are a part of the Douglas County School District (Elementary: Copper Mesa, Middle: Mountain Ridge, High: Mountain Vista).
Interior of the home has been recently painted, the paint colors in the photos are not representative of the current colors.
House for rent
$3,300/mo
10757 Middlebury Way, Highlands Ranch, CO 80126
3beds
3,435sqft
This listing now includes required monthly fees in the total monthly price. Price shown reflects the lease term provided. Learn more|
Single family residence
Available Sun Mar 22 2026
Cats, dogs OK
Central air
Hookups laundry
Attached garage parking
What's special
Beautiful rock surround fireplaceCozy family roomVaulted entryFormal dining roomDramatic curved stairway
- 8 days |
- -- |
- -- |
Zillow last checked: 9 hours ago
Listing updated: February 14, 2026 at 06:08pm
Travel times
Looking to buy when your lease ends?
Consider a first-time homebuyer savings account designed to grow your down payment with up to a 6% match & a competitive APY.
Facts & features
Interior
Bedrooms & bathrooms
- Bedrooms: 3
- Bathrooms: 3
- Full bathrooms: 3
Cooling
- Central Air
Appliances
- Included: Dishwasher, Microwave, Refrigerator, WD Hookup
- Laundry: Hookups
Features
- WD Hookup
- Flooring: Hardwood
Interior area
- Total interior livable area: 3,435 sqft
Property
Parking
- Parking features: Attached
- Has attached garage: Yes
- Details: Contact manager
Features
- Exterior features: Stove/Range/Oven
Details
- Parcel number: 222924202008
Construction
Type & style
- Home type: SingleFamily
- Property subtype: Single Family Residence
Community & HOA
Location
- Region: Highlands Ranch
Financial & listing details
- Lease term: 1 Year
Price history
| Date | Event | Price |
|---|---|---|
| 2/10/2026 | Listed for rent | $3,300+2.3%$1/sqft |
Source: Zillow Rentals Report a problem | ||
| 9/13/2024 | Listing removed | $3,225$1/sqft |
Source: Zillow Rentals Report a problem | ||
| 8/13/2024 | Listed for rent | $3,225+4%$1/sqft |
Source: Zillow Rentals Report a problem | ||
| 5/1/2023 | Listing removed | -- |
Source: Zillow Rentals Report a problem | ||
| 4/26/2023 | Listed for rent | $3,100$1/sqft |
Source: Zillow Rentals Report a problem | ||
Neighborhood: 80126
Nearby schools
GreatSchools rating
- 9/10Copper Mesa Elementary SchoolGrades: PK-6Distance: 0.4 mi
- 5/10Mountain Ridge Middle SchoolGrades: 7-8Distance: 1.7 mi
- 9/10Mountain Vista High SchoolGrades: 9-12Distance: 0.6 mi

