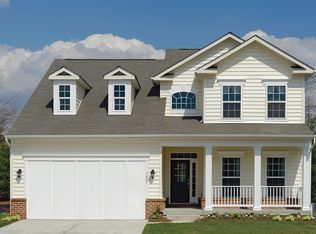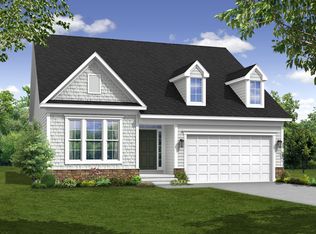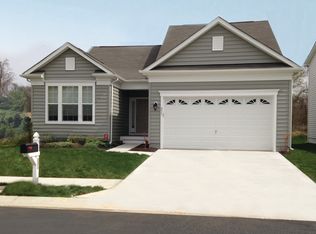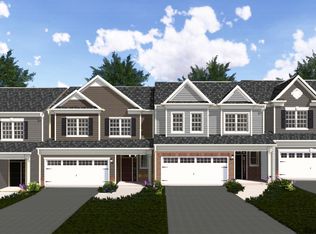This new design features not one, but the option for TWO owner's suites - one on the main living level and a second upstairs. From the covered front porch this home is accommodating in so many ways. Choose a library, living area, or private bedroom off your main entry hall with access to a full bath. A formal dining room fits a large dining table and sideboard and is just off your gourmet kitchen with oversized island and light-filled breakfast area. The great room includes a stunning coffered ceiling to add some drama and visual interest as well as an optional fireplace. Enjoy a main level laundry, deluxe owner's bath with two walk-in closets. Upstairs, choose your second owner's suite with loft or two secondary bedrooms and a centrally located hall bath. In the lower level you'll have more room to spread out when you finish the recreation room with wet bar, a bedroom, optional full bath as well as a media room. There's tons of storage space as well.
This property is off market, which means it's not currently listed for sale or rent on Zillow. This may be different from what's available on other websites or public sources.



