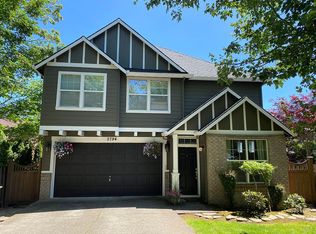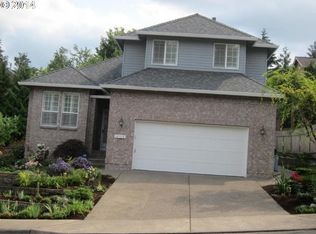Sold
$757,000
10756 NW Harding Ct, Portland, OR 97229
4beds
2,648sqft
Residential, Single Family Residence
Built in 1993
5,662.8 Square Feet Lot
$748,900 Zestimate®
$286/sqft
$3,690 Estimated rent
Home value
$748,900
$711,000 - $786,000
$3,690/mo
Zestimate® history
Loading...
Owner options
Explore your selling options
What's special
This meticulously cared-for Bonny Slope Craftsman seamlessly blends timeless charm with modern elegance. The open floor plan effortlessly connects indoor and outdoor spaces, creating an ideal environment for hosting gatherings. Bask in the cozy ambiance of the certified wood stove that spreads warmth throughout. The covered, partially enclosed patio offers a haven for year-round relaxation. With two bedrooms and a full bath on the main level, the layout is both unique and functional. The upper-level primary suite boasts a remodeled luxurious bathroom, ensuring privacy and separation from the guest quarters and expansive bonus room, complete with a wet bar and built-in nook. Updates include new carpet, water heater, interior paint, stainless steel appliances, hardwood floors, and a heated tile floor in the primary suite. Outside, discover exotic mature fruit trees. A full-price offer sweetens the deal with a hot tub and pool table, elevating the allure of this extraordinary home.
Zillow last checked: 8 hours ago
Listing updated: February 21, 2024 at 09:05am
Listed by:
Hollie Watson 503-866-3080,
Kinected Realty, LLC
Bought with:
Joanne Fantozzi, 940600007
Premiere Property Group, LLC
Source: RMLS (OR),MLS#: 23425165
Facts & features
Interior
Bedrooms & bathrooms
- Bedrooms: 4
- Bathrooms: 3
- Full bathrooms: 3
- Main level bathrooms: 1
Primary bedroom
- Features: Bathroom, Ceiling Fan, French Doors, Skylight, Walkin Closet, Wallto Wall Carpet
- Level: Upper
- Area: 210
- Dimensions: 14 x 15
Bedroom 2
- Features: Closet, Wallto Wall Carpet
- Level: Upper
- Area: 143
- Dimensions: 13 x 11
Bedroom 3
- Features: Wallto Wall Carpet
- Level: Main
- Area: 90
- Dimensions: 9 x 10
Bedroom 4
- Features: Walkin Closet
- Level: Main
- Area: 132
- Dimensions: 11 x 12
Dining room
- Features: Exterior Entry, Hardwood Floors
- Level: Main
- Area: 120
- Dimensions: 12 x 10
Family room
- Features: Ceiling Fan, Hardwood Floors, Wood Stove
- Level: Main
- Area: 247
- Dimensions: 13 x 19
Kitchen
- Features: Gas Appliances, Microwave, Skylight, Quartz, Tile Floor
- Level: Main
- Area: 88
- Width: 11
Living room
- Features: Vaulted Ceiling, Wallto Wall Carpet
- Level: Main
- Area: 180
- Dimensions: 12 x 15
Office
- Features: Hardwood Floors, Vaulted Ceiling
- Level: Main
- Area: 108
- Dimensions: 12 x 9
Heating
- Forced Air, Wall Furnace, Wood Stove
Cooling
- Central Air
Appliances
- Included: Built In Oven, Convection Oven, Dishwasher, Disposal, Free-Standing Refrigerator, Gas Appliances, Microwave, Plumbed For Ice Maker, Stainless Steel Appliance(s), Washer/Dryer, Gas Water Heater
- Laundry: Laundry Room
Features
- High Ceilings, Quartz, Vaulted Ceiling(s), Walk-In Closet(s), Wet Bar, Closet, Ceiling Fan(s), Bathroom, Tile
- Flooring: Hardwood, Heated Tile, Laminate, Tile, Wall to Wall Carpet
- Doors: French Doors
- Windows: Vinyl Frames, Skylight(s)
- Basement: Crawl Space
- Number of fireplaces: 1
- Fireplace features: Stove, Wood Burning, Wood Burning Stove
Interior area
- Total structure area: 2,648
- Total interior livable area: 2,648 sqft
Property
Parking
- Total spaces: 2
- Parking features: Driveway, On Street, RV Access/Parking, Garage Door Opener, Attached
- Attached garage spaces: 2
- Has uncovered spaces: Yes
Features
- Levels: Two
- Stories: 2
- Patio & porch: Covered Patio, Porch
- Exterior features: RV Hookup, Yard, Exterior Entry
- Fencing: Fenced
Lot
- Size: 5,662 sqft
- Features: Level, Sloped, SqFt 5000 to 6999
Details
- Additional structures: RVHookup, ToolShed
- Parcel number: R2020595
Construction
Type & style
- Home type: SingleFamily
- Architectural style: Craftsman
- Property subtype: Residential, Single Family Residence
Materials
- Cement Siding
- Foundation: Other
- Roof: Composition
Condition
- Resale
- New construction: No
- Year built: 1993
Utilities & green energy
- Gas: Gas
- Sewer: Public Sewer
- Water: Public
Green energy
- Water conservation: Gray Water System
Community & neighborhood
Location
- Region: Portland
- Subdivision: Cedar Mill
HOA & financial
HOA
- Has HOA: Yes
- HOA fee: $220 annually
Other
Other facts
- Listing terms: Cash,Conventional,VA Loan
- Road surface type: Paved
Price history
| Date | Event | Price |
|---|---|---|
| 2/21/2024 | Sold | $757,000-0.3%$286/sqft |
Source: | ||
| 1/16/2024 | Pending sale | $759,000$287/sqft |
Source: | ||
| 1/12/2024 | Listed for sale | $759,000+72.5%$287/sqft |
Source: | ||
| 2/12/2013 | Sold | $440,000-1.1%$166/sqft |
Source: | ||
| 12/24/2012 | Listed for sale | $445,000$168/sqft |
Source: Summa Real Estate Group #12526794 | ||
Public tax history
| Year | Property taxes | Tax assessment |
|---|---|---|
| 2025 | $8,447 +4.4% | $443,040 +3% |
| 2024 | $8,093 +6.5% | $430,140 +3% |
| 2023 | $7,602 +3.6% | $417,620 +3% |
Find assessor info on the county website
Neighborhood: Cedar Mill
Nearby schools
GreatSchools rating
- 9/10Bonny Slope Elementary SchoolGrades: PK-5Distance: 0.5 mi
- 9/10Tumwater Middle SchoolGrades: 6-8Distance: 1.2 mi
- 9/10Sunset High SchoolGrades: 9-12Distance: 1.8 mi
Schools provided by the listing agent
- Elementary: Bonny Slope
- Middle: Tumwater
- High: Sunset
Source: RMLS (OR). This data may not be complete. We recommend contacting the local school district to confirm school assignments for this home.
Get a cash offer in 3 minutes
Find out how much your home could sell for in as little as 3 minutes with a no-obligation cash offer.
Estimated market value
$748,900
Get a cash offer in 3 minutes
Find out how much your home could sell for in as little as 3 minutes with a no-obligation cash offer.
Estimated market value
$748,900

