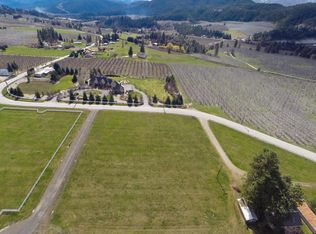Experience luxury in this North Road Rambler. Nestled on 4.29 acres this Craftsman custom estate offers breathtaking views of the Enchantments. Open floor concept including, large kitchen with stunning slab granite island, top-of-the-line appliances, floor to ceiling custom cabinetry & walls of windows offering natural light. Boasting 3 ensuite bedrooms, walk-in closets & the primary bedroom includes a gas fireplace & access to the patio. Outdoors is complete with fully fenced yard & beautiful grounds. 2, 2+ car garages, w/two oversized bays. Remodeled by Fred Dowdy, this home is timeless. A solar bank offers energy efficiency & cost savings. Sitting on 3 separate parcels, this property presents a rare opportunity for living or investment.
This property is off market, which means it's not currently listed for sale or rent on Zillow. This may be different from what's available on other websites or public sources.
