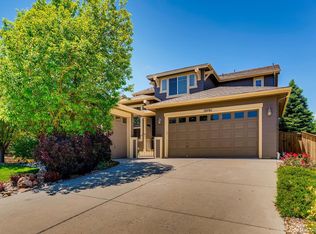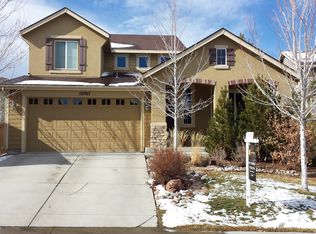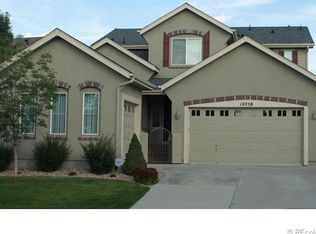Gorgeous-Former Shae model- situated on an 8,000 sq. ft. lot is move-in ready 2-story. The highly sought after Open floor plan is perfect for entertaining and offers an impressive entryway with circular staircase. The main floor offers a formal living room and dining room, Gourmet kitchen with slab granite, gorgeous back splash, stainless, double ovens, butler's pantry, eat-in nook and family room, 4th bedroom suite, full bathroom and laundry/mudroom. The upper level boasts a Beautiful Master Suite, large walk-in closet and spa-like bathroom retreat...you must seethe amazing mountain views from the master's balcony. This balcony might be the best spot in town to watch multiple fireworks shows. The lower level has an additional 1,200 sq. ft. of space for you to add your personal touches. Large professionally finished backyard patio with stamped concrete. Close to parks, trails and golf course. Seller says bring all offers
This property is off market, which means it's not currently listed for sale or rent on Zillow. This may be different from what's available on other websites or public sources.


