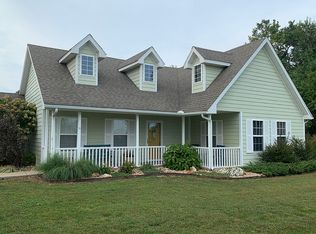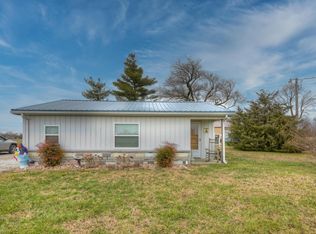Situated on a country acre, this 3 bedroom, 2 bath is richly appointed with faux wood ceramic tile floors and coordinating finishes throughout. Open floor plan has spacious living room and 19x14 master bedroom offers space for setting area or office. Large master bathroom has shower stall, soaking tub and large vanity with double sinks. Walk-in closet has customized storage. Concrete patio off dining room. Hot water heater 4 years old. Architectural foo and HVAC 11 years old. Private septic and well with UV light.
This property is off market, which means it's not currently listed for sale or rent on Zillow. This may be different from what's available on other websites or public sources.


