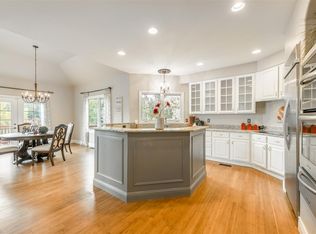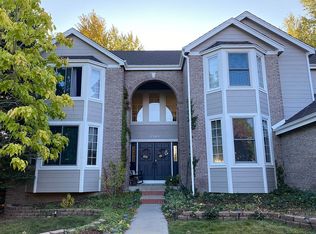Buy This Home & We'll Buy Yours! * This Awesome 2-Story Home in the Very Desirable Wlidcat Ridge Community and Douglas County School System is located on a Cul-De-Sac, backing to a Very Private Green Belt and is within Walking Distance to Rock Canyon High School. This Home Boasts Over 5,800 Square Feet of Quality Living Space with 5 Bedrooms, 4.5 Baths. Featured on the Main Level is a Very Spacious Gourmet Kitchen with Stainless Steel Appliance, Double Ovens and a Huge Prep Island that Not Only Flows into a Cozy Family Room with Gas Fireplace , but Walks Out to a Large Deck Providing a Exceptional Outdoor Living Experience. The Upper Level Owner's Suite is Amazing with a Sitting Area, Gas Fireplace and a 5 Piece Bath/ w Fireplace. The Perfect Place to Start and End Your Day! Also Featured are 2 Bedroom with a Jack and Jill Bath and an Additional Bedroom w/ Private Bath. If This is Not Enough, The Garden Level Basement is Finished with a Bedroom, Bath, Game Room, Family Room and Theater Area and Home Office that Looks Out onto the Backyard. You Simply Do Not Want to Miss Seeing This Home! *cond.apply.
This property is off market, which means it's not currently listed for sale or rent on Zillow. This may be different from what's available on other websites or public sources.

