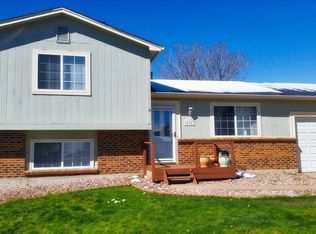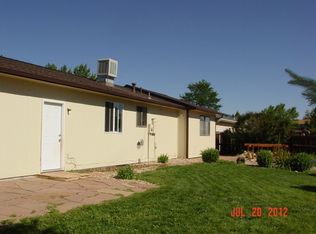Sold for $520,000
$520,000
10753 Routt Court, Broomfield, CO 80021
3beds
1,963sqft
Single Family Residence
Built in 1978
4,918 Square Feet Lot
$511,500 Zestimate®
$265/sqft
$2,691 Estimated rent
Home value
$511,500
$481,000 - $547,000
$2,691/mo
Zestimate® history
Loading...
Owner options
Explore your selling options
What's special
Located in a prime Westminster neighborhood just minutes from Standley Lake, West View Recreation Center, and nearby dog parks, this charming 3-bedroom, 1.5-bath single-family home offers comfort, convenience, and a host of thoughtful upgrades. All three bedrooms and the full bathroom are located upstairs, creating a dedicated and private sleeping level. The main floor features stylish laminate wood flooring throughout, providing a cohesive and warm ambiance for everyday living. The basement includes laundry facilities and a rough-in for an additional bathroom, offering great potential for expansion.
Recent updates include a new roof in 2019, a radon mitigation system, and all new overhead lighting with upgraded electrical grounding completed in 2022. The upstairs bathroom was tastefully remodeled in April 2022, and a conforming egress window was added to the basement to enhance safety and usability. Outdoors, the lawn was professionally graded and xeriscaped in Spring 2022, creating an attractive, low-maintenance yard. Additional upgrades include a new HVAC system and sealed, newly insulated attic—both completed in December 2022—for year-round energy efficiency and comfort. A new sump pump was added in Spring 2023, ensuring durability and peace of mind. With its ideal location and extensive improvements, this home is truly move-in ready.
Zillow last checked: 8 hours ago
Listing updated: July 28, 2025 at 01:56pm
Listed by:
Kellen Harmon 970-691-8429 kellen@homesavingsrealty.net,
Home Savings Realty
Bought with:
Lori Repella, 100024263
Luxe Haven Realty
Source: REcolorado,MLS#: 9465030
Facts & features
Interior
Bedrooms & bathrooms
- Bedrooms: 3
- Bathrooms: 2
- Full bathrooms: 1
- 1/2 bathrooms: 1
- Main level bathrooms: 1
Bedroom
- Level: Upper
Bedroom
- Level: Upper
Bedroom
- Level: Upper
Bathroom
- Level: Main
Bathroom
- Level: Upper
Dining room
- Level: Main
Family room
- Level: Basement
Game room
- Level: Basement
Kitchen
- Level: Main
Laundry
- Level: Basement
Living room
- Level: Main
Heating
- Forced Air
Cooling
- Central Air
Appliances
- Included: Dishwasher, Dryer, Microwave, Range, Range Hood, Refrigerator, Washer
Features
- Eat-in Kitchen, Pantry, Walk-In Closet(s)
- Flooring: Carpet, Tile, Vinyl
- Basement: Full
Interior area
- Total structure area: 1,963
- Total interior livable area: 1,963 sqft
- Finished area above ground: 1,326
- Finished area below ground: 474
Property
Parking
- Total spaces: 2
- Parking features: Concrete
- Attached garage spaces: 2
Features
- Levels: Two
- Stories: 2
- Patio & porch: Covered, Patio
- Exterior features: Private Yard, Rain Gutters
- Fencing: Full
Lot
- Size: 4,918 sqft
- Features: Cul-De-Sac, Sloped
Details
- Parcel number: 074578
- Special conditions: Standard
Construction
Type & style
- Home type: SingleFamily
- Property subtype: Single Family Residence
Materials
- Brick, Frame
- Foundation: Concrete Perimeter
- Roof: Composition
Condition
- Updated/Remodeled
- Year built: 1978
Utilities & green energy
- Sewer: Public Sewer
- Water: Public
- Utilities for property: Electricity Connected, Natural Gas Connected
Community & neighborhood
Security
- Security features: Video Doorbell
Location
- Region: Westminster
- Subdivision: Walnut Grove
Other
Other facts
- Listing terms: Cash,Conventional,FHA,VA Loan
- Ownership: Individual
- Road surface type: Paved
Price history
| Date | Event | Price |
|---|---|---|
| 7/25/2025 | Sold | $520,000+1%$265/sqft |
Source: | ||
| 7/7/2025 | Pending sale | $515,000$262/sqft |
Source: | ||
| 6/30/2025 | Price change | $515,000-1.9%$262/sqft |
Source: | ||
| 6/6/2025 | Price change | $524,900-6.3%$267/sqft |
Source: | ||
| 5/14/2025 | Price change | $560,000-2.6%$285/sqft |
Source: | ||
Public tax history
| Year | Property taxes | Tax assessment |
|---|---|---|
| 2024 | $2,385 +12.2% | $31,313 |
| 2023 | $2,126 -1.5% | $31,313 +14.5% |
| 2022 | $2,157 +7.9% | $27,340 -2.8% |
Find assessor info on the county website
Neighborhood: 80021
Nearby schools
GreatSchools rating
- 5/10Lukas Elementary SchoolGrades: K-5Distance: 1.8 mi
- 6/10Wayne Carle Middle SchoolGrades: 6-8Distance: 1.2 mi
- 7/10Standley Lake High SchoolGrades: 9-12Distance: 1.5 mi
Schools provided by the listing agent
- Elementary: Lukas
- Middle: Wayne Carle
- High: Standley Lake
- District: Jefferson County R-1
Source: REcolorado. This data may not be complete. We recommend contacting the local school district to confirm school assignments for this home.
Get a cash offer in 3 minutes
Find out how much your home could sell for in as little as 3 minutes with a no-obligation cash offer.
Estimated market value$511,500
Get a cash offer in 3 minutes
Find out how much your home could sell for in as little as 3 minutes with a no-obligation cash offer.
Estimated market value
$511,500

