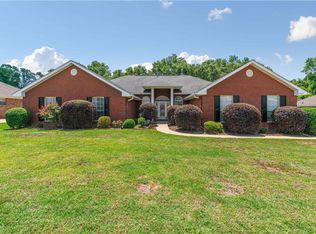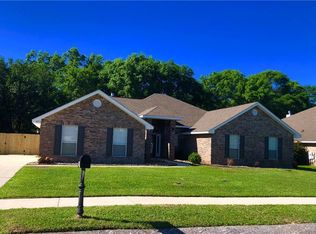Closed
$325,700
10753 Rigby Dr, Mobile, AL 36695
4beds
2,722sqft
Residential
Built in 2008
0.39 Acres Lot
$328,600 Zestimate®
$120/sqft
$2,589 Estimated rent
Home value
$328,600
$296,000 - $365,000
$2,589/mo
Zestimate® history
Loading...
Owner options
Explore your selling options
What's special
Beautifully maintained, brick home in The Oaks at Westlake close to 2 of Mobile’s newer public schools, has easy access to city amenities in the heart of West Mobile. With an acceptable full price offer, Seller to provide a $5,000 concession towards prepaids/closing. Inside, enjoy a spacious, open floor plan! The foyer leads to a formal dining room and a bonus room with French doors. Vaulted ceilings define the great room with two additional sets of French doors leading to a very private fenced backyard and expansive patio ideal for entertaining. The oversized kitchen features an island, tons of counter space, and a new glass-top range. The primary suite includes his/her closets, double vanities, a soaking tub, and a separate shower. The flat backyard provides space for a pool, swing set, garden, or whatever your heart desires! The modern outdoor furniture, propane fire pit table, and grill will be left for your enjoyment. A 2-car garage includes a 30-amp RV plug for added convenience. An additional 12x32 outbuilding with attached RV/boat parking sits in the backyard. The property extends 10’ beyond the private rear fence. HVAC was replaced in 2019. Buyer to verify all information during due diligence.
Zillow last checked: 8 hours ago
Listing updated: July 11, 2025 at 08:19am
Listed by:
Appie Head PHONE:251-342-3200,
L L B & B, Inc.,
Stella Jackson 251-610-7031,
L L B & B, Inc.
Bought with:
Non Member
Source: Baldwin Realtors,MLS#: 376951
Facts & features
Interior
Bedrooms & bathrooms
- Bedrooms: 4
- Bathrooms: 3
- Full bathrooms: 2
- 1/2 bathrooms: 1
Primary bedroom
- Area: 221
- Dimensions: 13 x 17
Bedroom 2
- Area: 149.5
- Dimensions: 13 x 11.5
Bedroom 3
- Area: 149.5
- Dimensions: 13 x 11.5
Bedroom 4
- Area: 149.5
- Dimensions: 13 x 11.5
Primary bathroom
- Features: Double Vanity, Soaking Tub, Separate Shower
Dining room
- Features: Separate Dining Room
- Area: 168
- Dimensions: 12 x 14
Family room
- Area: 475
- Dimensions: 25 x 19
Kitchen
- Area: 361
- Dimensions: 19 x 19
Cooling
- Electric, Ceiling Fan(s)
Appliances
- Included: Dishwasher, Disposal, Microwave, Electric Range, Refrigerator w/Ice Maker, Electric Water Heater
Features
- Ceiling Fan(s), En-Suite, High Ceilings, High Speed Internet, Vaulted Ceiling(s)
- Flooring: Laminate
- Windows: Window Treatments, Double Pane Windows
- Has basement: No
- Number of fireplaces: 1
- Fireplace features: Great Room
Interior area
- Total structure area: 2,722
- Total interior livable area: 2,722 sqft
Property
Parking
- Total spaces: 2
- Parking features: Attached, See Remarks, Garage Door Opener
- Has attached garage: Yes
Features
- Levels: One
- Stories: 1
- Patio & porch: Front Porch
- Exterior features: Storage, Termite Contract
- Fencing: Fenced
- Has view: Yes
- View description: Trees/Woods
- Waterfront features: No Waterfront
Lot
- Size: 0.39 Acres
- Dimensions: 175 x 95 x 177 x 95
- Features: Less than 1 acre
Details
- Additional structures: Storage
- Parcel number: 3404170000001074
Construction
Type & style
- Home type: SingleFamily
- Architectural style: Traditional
- Property subtype: Residential
Materials
- Brick, Block
- Foundation: Slab
- Roof: Composition,Ridge Vent
Condition
- Resale
- New construction: No
- Year built: 2008
Utilities & green energy
- Electric: Alabama Power
- Gas: Mobile Gas
- Sewer: Public Sewer
- Water: Public
Community & neighborhood
Security
- Security features: Security System
Community
- Community features: None
Location
- Region: Mobile
- Subdivision: The Oaks at Westlake
HOA & financial
HOA
- Has HOA: Yes
- HOA fee: $275 annually
- Services included: Maintenance Grounds
Other
Other facts
- Ownership: Whole/Full
Price history
| Date | Event | Price |
|---|---|---|
| 9/26/2025 | Sold | $325,700$120/sqft |
Source: Public Record Report a problem | ||
| 7/10/2025 | Sold | $325,700-0.5%$120/sqft |
Source: | ||
| 6/17/2025 | Pending sale | $327,500$120/sqft |
Source: | ||
| 5/13/2025 | Price change | $327,500-3.4%$120/sqft |
Source: | ||
| 4/25/2025 | Price change | $339,000-1.5%$125/sqft |
Source: | ||
Public tax history
| Year | Property taxes | Tax assessment |
|---|---|---|
| 2024 | $1,664 +14.5% | $35,700 +13.8% |
| 2023 | $1,454 +12.3% | $31,360 +11.7% |
| 2022 | $1,295 +37.8% | $28,080 +35.3% |
Find assessor info on the county website
Neighborhood: 36695
Nearby schools
GreatSchools rating
- 9/10Dawes Intermediate SchoolGrades: 3-5Distance: 0.4 mi
- 9/10Bernice J Causey Middle SchoolGrades: 6-8Distance: 3.2 mi
- 7/10Baker High SchoolGrades: 9-12Distance: 4.6 mi
Schools provided by the listing agent
- Elementary: Hutchens/Dawes
- Middle: Bernice J Causey
- High: Baker
Source: Baldwin Realtors. This data may not be complete. We recommend contacting the local school district to confirm school assignments for this home.

Get pre-qualified for a loan
At Zillow Home Loans, we can pre-qualify you in as little as 5 minutes with no impact to your credit score.An equal housing lender. NMLS #10287.
Sell for more on Zillow
Get a free Zillow Showcase℠ listing and you could sell for .
$328,600
2% more+ $6,572
With Zillow Showcase(estimated)
$335,172
