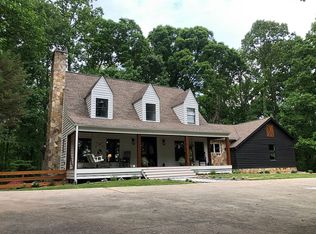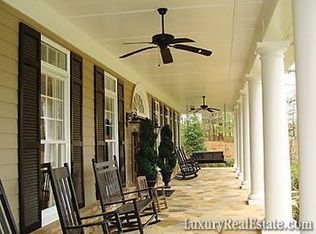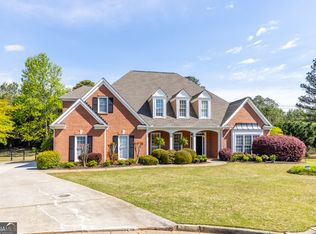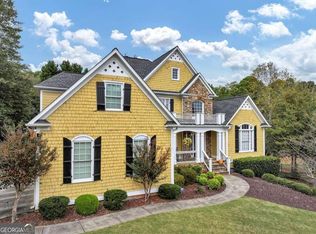For Sale by Owner only. Buyer's agent protected 3% commission. Cash buyers welcome. Open house available by appointment only. Plz Contact Cheryl Yang @ 678-787-3291. Rare 5.37 Acre Private Gated Stunning Colonial Estate in Johns Creek City. Great location with Top 1 schools. Hard coat stucco with inviting double covered front porches sits on gentle rolling hilltop. Long concrete driveway, roadside with beautiful maple and cherry trees. Master on main, walk-in closets, Gentleman library, 2 story Grand room, screened porch, billiard room, covered poolside patio, Sunroom, heated swimming pool, three attached car garages with -additional large parking space for special events and parties, and so much more! Please Contact Cheryl Yang @ 678-787-3291 to schedule appointment.
This property is off market, which means it's not currently listed for sale or rent on Zillow. This may be different from what's available on other websites or public sources.



