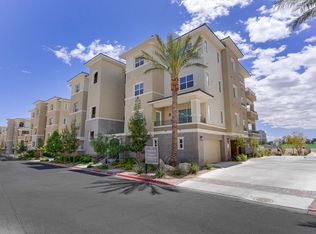Experience Elevated Modern Living in Ascension's Prestigious Ridgeline by Toll Brothers. This single-story stunner blends luxury and design in every detail featuring 4 spacious bedrooms, 4.5 baths, and soaring 16-foot ceilings across 3,400 sq ft of bright, open-concept living. Fully furnished with curated designer pieces, the home shows like a model with sophistication at every turn.
The luxe primary retreat flows effortlessly into the spa-like master bathroom featuring a massive walk-in shower and custom oversized closet. Relax in the custom movie room featuring surround sound or entertain in the chef's dream kitchen and expansive living area filled with natural light. A 3-car garage provides ample storage, and every space has been thoughtfully finished for comfort and style.
Step outside to a backyard transformation in progress soon to showcase a stunning modern pool, spa, and elegant landscaping. Enjoy seamless audio as well with integrated in-ceiling custom surround sound throughout. This is Summerlin luxury redefined private, elevated, and move-in ready..
Home is fully furnished. Security deposit plus first and last month's rent, and $500 cleaning fee, are due at signing. Utilities not included.
House for rent
Accepts Zillow applications
$12,950/mo
10753 Agate Cliffs Ave, Las Vegas, NV 89135
4beds
3,415sqft
Price is base rent and doesn't include required fees.
Single family residence
Available Mon Sep 1 2025
No pets
Central air
In unit laundry
Attached garage parking
-- Heating
What's special
Modern poolCustom movie roomSpa-like master bathroomNatural lightBackyard transformationElegant landscapingBright open-concept living
- 43 days
- on Zillow |
- -- |
- -- |
Travel times
Facts & features
Interior
Bedrooms & bathrooms
- Bedrooms: 4
- Bathrooms: 5
- Full bathrooms: 4
- 1/2 bathrooms: 1
Cooling
- Central Air
Appliances
- Included: Dishwasher, Dryer, Freezer, Microwave, Oven, Refrigerator, Washer
- Laundry: In Unit
Features
- Walk-In Closet(s)
- Flooring: Carpet, Hardwood, Tile
- Furnished: Yes
Interior area
- Total interior livable area: 3,415 sqft
Property
Parking
- Parking features: Attached, Garage
- Has attached garage: Yes
- Details: Contact manager
Features
- Exterior features: Automated Roller Shades in Primary Suite, Chef's Kitchen w/ Wolf Appliances, Designer Furnishings, Electric Vehicle Charging Station, Grand Piano, Luxe Primary Suite, Movie Room w/ Surround Sound, Oversized Walk-In Shower
Details
- Parcel number: 16425220001
Construction
Type & style
- Home type: SingleFamily
- Property subtype: Single Family Residence
Community & HOA
Location
- Region: Las Vegas
Financial & listing details
- Lease term: 1 Year
Price history
| Date | Event | Price |
|---|---|---|
| 5/1/2025 | Listed for rent | $12,950+12.6%$4/sqft |
Source: Zillow Rentals | ||
| 4/23/2025 | Listing removed | $11,500$3/sqft |
Source: Zillow Rentals | ||
| 4/19/2025 | Price change | $11,500-8%$3/sqft |
Source: Zillow Rentals | ||
| 4/15/2025 | Listed for rent | $12,500$4/sqft |
Source: Zillow Rentals | ||
![[object Object]](https://photos.zillowstatic.com/fp/03dc0243dded5ac75482587a5c923707-p_i.jpg)
