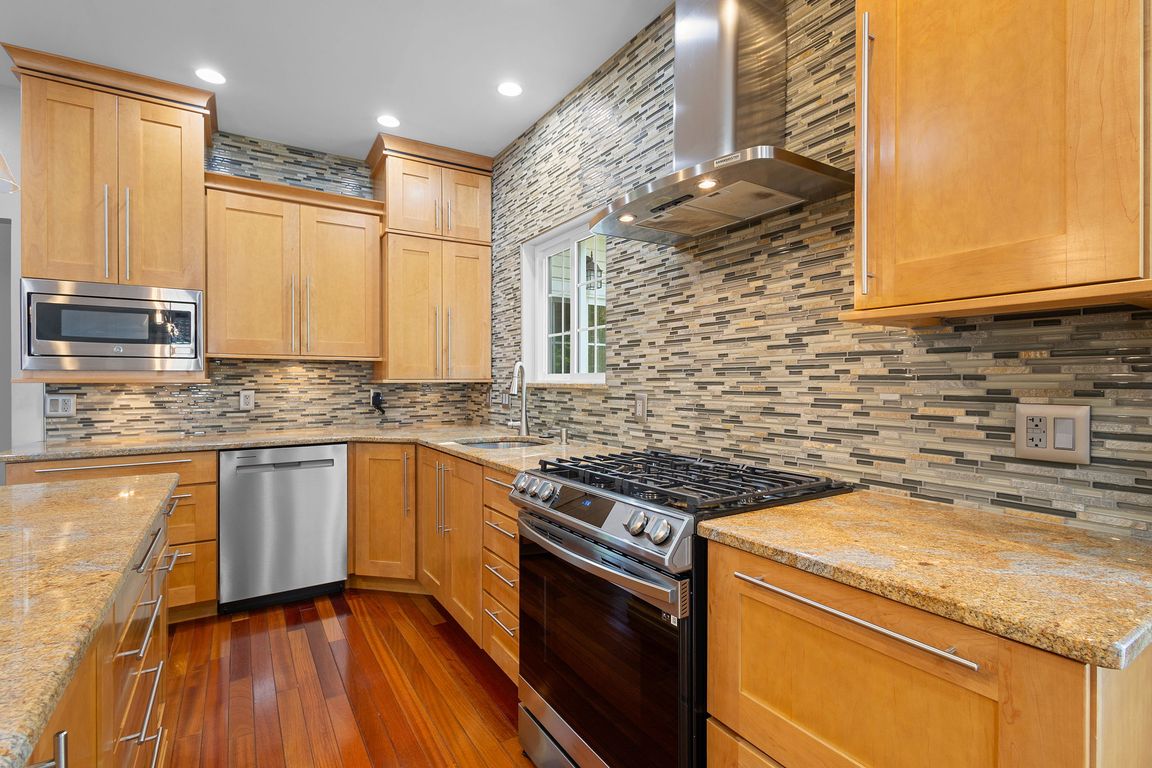
ActivePrice cut: $7K (10/9)
$549,900
3beds
2,620sqft
10752 Dogleg Dr, Demotte, IN 46310
3beds
2,620sqft
Single family residence
Built in 1999
0.51 Acres
5 Attached garage spaces
What's special
Captivating golf course viewsCustom-built semi-inground poolSpacious deckThree-car attached garageTwo-car detached garageTranquil retreatCustom master bathroom
This exceptional golf course community residence offers a unique lifestyle that caters to hobbyists, mechanics, and automotive enthusiasts, thanks to its versatile garage space. The home has undergone meticulous updates, including a new air conditioning system, furnace, carpeting, and upgraded kitchen appliances (excluding the refrigerator). Additional enhancements feature a newly installed ...
- 83 days |
- 236 |
- 7 |
Source: IRMLS,MLS#: 202532861
Travel times
Kitchen
Living Room
Living Room
Zillow last checked: 10 hours ago
Listing updated: August 18, 2025 at 12:25pm
Listed by:
Starla VanSoest 219-405-7746,
Berkshire Hathaway Home Services Executive Realty
Source: IRMLS,MLS#: 202532861
Facts & features
Interior
Bedrooms & bathrooms
- Bedrooms: 3
- Bathrooms: 3
- Full bathrooms: 2
- 1/2 bathrooms: 1
Bedroom 1
- Level: Upper
Bedroom 2
- Level: Upper
Dining room
- Level: Main
- Area: 144
- Dimensions: 12 x 12
Family room
- Level: Main
- Area: 247
- Dimensions: 13 x 19
Kitchen
- Level: Main
- Area: 144
- Dimensions: 12 x 12
Living room
- Level: Main
- Area: 168
- Dimensions: 12 x 14
Heating
- Conventional
Cooling
- Central Air, Ceiling Fan(s)
Appliances
- Included: Dishwasher, Microwave, Refrigerator, Washer, Dryer-Gas, Exhaust Fan, Gas Range, Tankless Water Heater
Features
- Ceiling-9+, Cathedral Ceiling(s), Ceiling Fan(s), Walk-In Closet(s), Countertops-Solid Surf, Stone Counters, Eat-in Kitchen, Entrance Foyer, Soaking Tub, Kitchen Island, Tub and Separate Shower, Formal Dining Room
- Basement: Crawl Space
- Number of fireplaces: 1
- Fireplace features: Family Room
Interior area
- Total structure area: 2,620
- Total interior livable area: 2,620 sqft
- Finished area above ground: 2,620
- Finished area below ground: 0
Video & virtual tour
Property
Parking
- Total spaces: 5
- Parking features: Attached, Garage Door Opener, Heated Garage
- Attached garage spaces: 5
Features
- Levels: Two
- Stories: 2
- Patio & porch: Deck Covered, Porch Covered
- Exterior features: Balcony, Irrigation System
- Pool features: Above Ground
- Frontage type: Golf Course
Lot
- Size: 0.51 Acres
- Features: Level, Landscaped
Details
- Additional structures: Shed(s), Second Garage
- Parcel number: 371306000007.003032
Construction
Type & style
- Home type: SingleFamily
- Property subtype: Single Family Residence
Materials
- Asphalt, Concrete, Stone, Vinyl Siding
Condition
- New construction: No
- Year built: 1999
Utilities & green energy
- Sewer: Septic Tank
- Water: Private
Community & HOA
Community
- Subdivision: Other
Location
- Region: Demotte
Financial & listing details
- Tax assessed value: $423,500
- Annual tax amount: $2,163
- Date on market: 8/18/2025