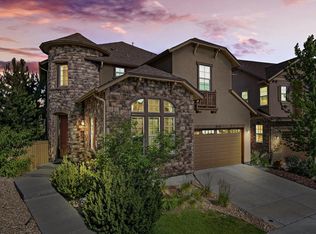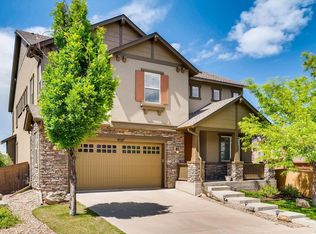Sold for $950,000 on 05/31/23
$950,000
10751 Pinewalk Way, Highlands Ranch, CO 80130
5beds
4,221sqft
Single Family Residence
Built in 2010
7,840.8 Square Feet Lot
$942,000 Zestimate®
$225/sqft
$4,101 Estimated rent
Home value
$942,000
$867,000 - $1.02M
$4,101/mo
Zestimate® history
Loading...
Owner options
Explore your selling options
What's special
You will be thrilled to call this one HOME! This lovely home sits on a corner lot on a small cul-de-sac in The Hearth subdivision of Highlands Ranch. Conveniently located at the end of the cul-de-sac, you’ll find the Southridge Recreation Center, Paintbrush Park, and a seemingly endless trail system. Numerous flex spaces throughout the home make this a TRULY livable floor plan. Boasting 5 bedrooms and 4 bathrooms, this well-appointed home has over 4,000 square feet of living space including a full, finished basement complete with a home theater area and wet bar!
The main floor conveniently includes the dining room, a chef's kitchen, living room with vaulted ceilings, a spacious guest room, bathroom with walk-in shower, and an office. The main floor leads directly out to the large backyard. Get ready to enjoy those Colorado nights outside! Sit under the stars, on your flagstone patio, and snuggle around the built-in gas fire pit. S’mores anyone?
At the top of the stairs, you’ll find a loft area that leads to 2 guest rooms that share a large bathroom with double sinks. The laundry room is conveniently located upstairs near the guest rooms. On the opposite side of the home, you’ll find the primary suite. This private oasis will be your perfect place to get away from everything! The ensuite bathroom has dual vanities with granite counters, large walk-in shower, a relaxing soaking tub, and spacious walk-in closet for storage.
The basement has been masterfully finished for entertaining your guests, complete with wet bar, family room large enough to have a home theater area on one side and casual area for hang-outs on the other, bathroom, additional bedroom, and office space with french doors. This home was built by Shea Homes and is the Tamarisk Floorplan.
This house has so much to offer and it’s the perfect place to call HOME! Come take a tour to experience all this sensational home has to offer!
Zillow last checked: 17 hours ago
Listing updated: September 13, 2023 at 03:52pm
Listed by:
Kelly Paulk 720-822-2159 kelly@infinityprosre.com,
Coldwell Banker Realty 54,
Infinity Pros 303-250-5323,
Coldwell Banker Realty 54
Bought with:
Adam Wesorick
HomeSmart
Source: REcolorado,MLS#: 3741679
Facts & features
Interior
Bedrooms & bathrooms
- Bedrooms: 5
- Bathrooms: 4
- Full bathrooms: 2
- 3/4 bathrooms: 2
- Main level bathrooms: 1
- Main level bedrooms: 1
Primary bedroom
- Description: Spacious Primary Suite, Secluded From Other Bedrooms.
- Level: Upper
Bedroom
- Description: Main Floor Guest Room. Could Be The Perfect In-Law Suite.
- Level: Main
Bedroom
- Description: Spacious Guest Room With Ample Closet Space And Attached Bathroom
- Level: Upper
Bedroom
- Description: Spacious Guest Room With Ample Closet Space And Attached Bathroom
- Level: Upper
Bedroom
- Description: Spacious Guest Room With Ample Closet Space.
- Level: Basement
Primary bathroom
- Description: Two Separate Vanities, Walk-In Shower And Large Soaking Tub
- Level: Upper
Bathroom
- Description: Walk-In Shower For Ease Of Access; Vanity With Granite Counters
- Level: Main
Bathroom
- Description: Jack And Jill Bathroom With Double Sinks
- Level: Upper
Bathroom
- Description: Walk-In Shower; Granite Counters And Tile Floor In Bathroom
- Level: Basement
Dining room
- Description: Open To The Kitchen; See-Through Fireplace Shared With The Living Room; Built-In Cabinets, Wine Rack And Wine Fridge
- Level: Main
Exercise room
- Description: Could Be Used As An Office. Double French Doors Give Privacy.
- Level: Basement
Family room
- Description: Large Room With Theater Area On One Side And Fireplace And Lounging Area On The Other. Wet Bar With Wine Fridge And Granite Countertops
- Level: Basement
Kitchen
- Description: Stainless Steel Appliances; Double Ovens; Gas Cooktop; Granite Counters; Large Island
- Level: Main
Laundry
- Description: Located Upstairs; Utility Sink And Storage Cabinets
- Level: Upper
Living room
- Description: Vaulted Ceilings; Sky-Lights; See-Through Fireplace
- Level: Main
Loft
- Description: The Possibilities Are Endless For This Flex Space!
- Level: Upper
Office
- Description: Located Conveniently By The Front Door; Corner Office
- Level: Main
Utility room
- Description: Unfinished Space For Utilities And Storage
- Level: Basement
Heating
- Forced Air, Natural Gas
Cooling
- Central Air
Appliances
- Included: Bar Fridge, Cooktop, Dishwasher, Disposal, Double Oven, Dryer, Gas Water Heater, Microwave, Refrigerator, Washer, Wine Cooler
Features
- Ceiling Fan(s), Eat-in Kitchen, Entrance Foyer, Five Piece Bath, Granite Counters, High Ceilings, Jack & Jill Bathroom, Kitchen Island, Open Floorplan, Primary Suite, Radon Mitigation System, Smoke Free, Sound System, Vaulted Ceiling(s), Walk-In Closet(s), Wet Bar
- Flooring: Carpet, Tile, Wood
- Windows: Window Coverings
- Basement: Finished,Partial
- Number of fireplaces: 2
- Fireplace features: Basement, Dining Room, Gas, Gas Log, Living Room, Outside
Interior area
- Total structure area: 4,221
- Total interior livable area: 4,221 sqft
- Finished area above ground: 2,842
- Finished area below ground: 1,244
Property
Parking
- Total spaces: 3
- Parking features: Floor Coating, Tandem
- Attached garage spaces: 3
Features
- Levels: Three Or More
- Patio & porch: Front Porch, Patio
- Exterior features: Fire Pit
Lot
- Size: 7,840 sqft
- Features: Corner Lot, Cul-De-Sac, Landscaped, Sprinklers In Front, Sprinklers In Rear
Details
- Parcel number: R0447406
- Zoning: PDU
- Special conditions: Standard
Construction
Type & style
- Home type: SingleFamily
- Architectural style: Mountain Contemporary
- Property subtype: Single Family Residence
Materials
- Stone, Stucco
- Roof: Composition
Condition
- Updated/Remodeled
- Year built: 2010
Details
- Builder name: Shea Homes
Utilities & green energy
- Sewer: Public Sewer
- Water: Public
Community & neighborhood
Security
- Security features: Carbon Monoxide Detector(s), Radon Detector, Smoke Detector(s), Video Doorbell
Location
- Region: Highlands Ranch
- Subdivision: The Hearth
HOA & financial
HOA
- Has HOA: Yes
- HOA fee: $165 quarterly
- Amenities included: Clubhouse, Fitness Center, Garden Area, Park, Playground, Pond Seasonal, Pool, Sauna, Spa/Hot Tub, Tennis Court(s), Trail(s)
- Services included: Recycling, Road Maintenance, Snow Removal, Trash
- Association name: HRCA
- Association phone: 303-791-8958
- Second HOA fee: $200 semi-annually
- Second association name: The Hearth
- Second association phone: 303-980-0700
Other
Other facts
- Listing terms: Cash,Conventional,FHA,Jumbo,VA Loan
- Ownership: Corporation/Trust
Price history
| Date | Event | Price |
|---|---|---|
| 5/31/2023 | Sold | $950,000+72.9%$225/sqft |
Source: | ||
| 9/9/2013 | Sold | $549,500$130/sqft |
Source: Public Record Report a problem | ||
| 6/19/2013 | Listed for sale | $549,500+22.7%$130/sqft |
Source: Keller Williams Realty DTC #1199584 Report a problem | ||
| 12/22/2010 | Sold | $448,000$106/sqft |
Source: Public Record Report a problem | ||
Public tax history
| Year | Property taxes | Tax assessment |
|---|---|---|
| 2025 | $6,425 +0.2% | $61,500 -14.4% |
| 2024 | $6,414 +43.1% | $71,860 -1% |
| 2023 | $4,482 -3.9% | $72,560 +47.9% |
Find assessor info on the county website
Neighborhood: 80130
Nearby schools
GreatSchools rating
- 7/10Wildcat Mountain Elementary SchoolGrades: PK-5Distance: 1.4 mi
- 8/10Rocky Heights Middle SchoolGrades: 6-8Distance: 0.9 mi
- 9/10Rock Canyon High SchoolGrades: 9-12Distance: 0.8 mi
Schools provided by the listing agent
- Elementary: Wildcat Mountain
- Middle: Rocky Heights
- High: Rock Canyon
- District: Douglas RE-1
Source: REcolorado. This data may not be complete. We recommend contacting the local school district to confirm school assignments for this home.
Get a cash offer in 3 minutes
Find out how much your home could sell for in as little as 3 minutes with a no-obligation cash offer.
Estimated market value
$942,000
Get a cash offer in 3 minutes
Find out how much your home could sell for in as little as 3 minutes with a no-obligation cash offer.
Estimated market value
$942,000

