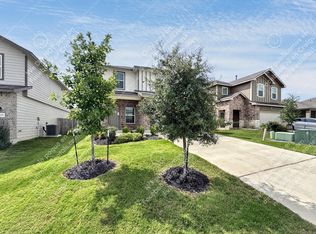Welcome to this beautifully crafted, single-story new construction home in the sought-after VIDA community at 10750 Twyla. Designed for comfortable living, this modern residence offers 3 spacious bedrooms and 2 full baths, all thoughtfully laid out on one level. Step inside to an open-concept floor plan where the kitchen, dining, and living areas flow together seamlessly-ideal for entertaining and daily life. The kitchen is equipped with stylish cabinetry, stainless steel appliances, and plenty of counter space to make meal prep a breeze. The adjacent dining area connects to a bright living room filled with natural light from large windows. The primary suite serves as your private retreat, complete with an ensuite bath featuring a walkin shower and a generous closet. Two additional bedrooms share a well-appointed full bath, perfect for family, guests, or a home office. Additional highlights include a two-car garage, energy-efficient HVAC, and designer finishes throughout. Located in VIDA, you'll enjoy access to community amenities and nearby schools, parks, shopping, and dining in San Antonio. This move-in ready 3-bedroom, 2-bath gem at 10750 Twyla is ready to welcome you home-schedule your tour today!
House for rent
$1,700/mo
10750 Twyla Rd, San Antonio, TX 78224
3beds
1,402sqft
Price may not include required fees and charges.
Singlefamily
Available now
Cats, dogs OK
Central air
Dryer connection laundry
Attached garage parking
Electric, natural gas, central
What's special
Open-concept floor planStainless steel appliancesGenerous closet
- 12 days
- on Zillow |
- -- |
- -- |
Travel times
Get serious about saving for a home
Consider a first-time homebuyer savings account designed to grow your down payment with up to a 6% match & 4.15% APY.
Facts & features
Interior
Bedrooms & bathrooms
- Bedrooms: 3
- Bathrooms: 2
- Full bathrooms: 2
Heating
- Electric, Natural Gas, Central
Cooling
- Central Air
Appliances
- Included: Dishwasher, Disposal, Microwave
- Laundry: Dryer Connection, Hookups, Laundry Closet, Main Level, Washer Hookup
Features
- All Bedrooms Downstairs, High Ceilings, Individual Climate Control, Kitchen Island, Living/Dining Room Combo, Open Floorplan, Programmable Thermostat, Utility Room Inside
- Flooring: Carpet
Interior area
- Total interior livable area: 1,402 sqft
Property
Parking
- Parking features: Attached
- Has attached garage: Yes
- Details: Contact manager
Features
- Stories: 1
- Exterior features: Contact manager
Construction
Type & style
- Home type: SingleFamily
- Property subtype: SingleFamily
Materials
- Roof: Composition
Condition
- Year built: 2025
Community & HOA
Community
- Features: Clubhouse, Fitness Center, Playground
HOA
- Amenities included: Fitness Center
Location
- Region: San Antonio
Financial & listing details
- Lease term: Max # of Months (12),Min # of Months (12)
Price history
| Date | Event | Price |
|---|---|---|
| 6/27/2025 | Listed for rent | $1,700$1/sqft |
Source: SABOR #1879620 | ||
| 3/30/2025 | Pending sale | $217,999$155/sqft |
Source: | ||
| 3/30/2025 | Price change | $217,999+2.9%$155/sqft |
Source: | ||
| 3/18/2025 | Pending sale | $211,839$151/sqft |
Source: | ||
| 3/14/2025 | Price change | $211,839-6.7%$151/sqft |
Source: | ||
![[object Object]](https://photos.zillowstatic.com/fp/f31bcdfdfa2ae13c0d61da5341f45352-p_i.jpg)
