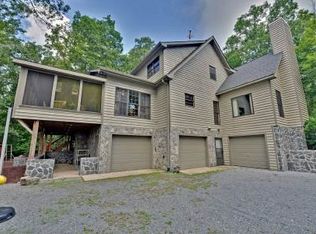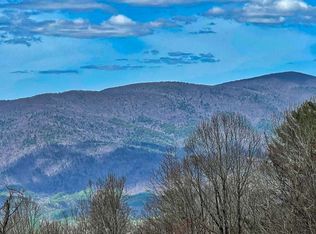Secluded Mountain Retreat, abundant in wildlife. Additional 40 acres available, for purchase,adjacent to the property. Borders USFS for further privacy and on the Pinhotti Trail. Year 'round long range mountain views w/ approx 3000ft. elevation. Metal roof and HVAC approx 5 yrs, newer well. Expansive decks, 4 out buildings for storage, large decks w/ one around fire pit, ample fenced area for fur babies. Italian tile, wood flooring, 25 ft cathedral ceilings, space and more space. Mother in laws suite w/ small kitchenette and separate entrance, lg glassed in sun room,walk in kitchen pantry, granite counters, lg laundry and mud room. This would be perfect for a B&B or large family. This type of privacy and serenity is hard to come by.....one of a kind. House sold "As Is", no disclosure. House needs some work, but but ready for move in.
This property is off market, which means it's not currently listed for sale or rent on Zillow. This may be different from what's available on other websites or public sources.


