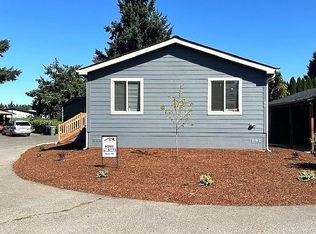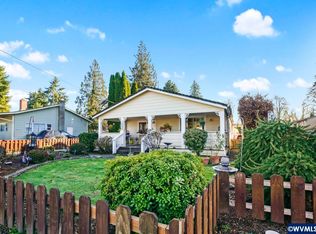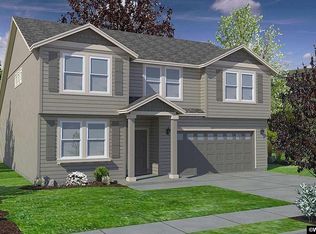Oregon at it's best on this private treed setting overlooking Valentine Creek. Fenced pasture; Barn; Forest; Water Rights. Lots of updates in this sprawling home with wood floors, open floor plan with high ceilings and lots of windows framing fabulous views in all directions. Dream Kitchen with granite counter tops, breakfast bar, Propane Range. Slider to Deck. Huge Master Suite with walk in closet. Amazing Family Rm with high beamed ceilings, wood stove, slider to covered patio. 1800+ SF Garage/Shop.
This property is off market, which means it's not currently listed for sale or rent on Zillow. This may be different from what's available on other websites or public sources.


