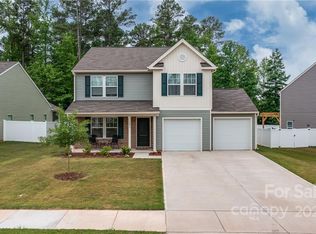Closed
$365,000
1075 Whitehall Hill Rd, York, SC 29745
4beds
2,281sqft
Single Family Residence
Built in 2021
0.25 Acres Lot
$359,300 Zestimate®
$160/sqft
$2,503 Estimated rent
Home value
$359,300
$341,000 - $377,000
$2,503/mo
Zestimate® history
Loading...
Owner options
Explore your selling options
What's special
This practically brand new, turnkey 4-bedroom home has only been occupied for only 6 months of its existence & is ready for its new owner! Step inside to find a formal dining room which can be used as just that, or, as a flex room. Head into the spacious kitchen to find upgraded granite countertops, pantry, breakfast bar, & a dining area which is all open to the large living room containing an electric fireplace & lots of natural light. Step out of the back door into your fully screened in back porch for a relaxing evening of listening to the birds in the dense woods behind the lot. Head upstairs to find the oversized primary bedroom & ensuite with a large walk-in shower & separate garden tub. You'll also find 3 more bedrooms, another full size bathroom & the laundry room on the second level. Notice the ample amount of the storage with the numerous closets & kitchen cabinets. Take advantage of the 240v outlet that is already installed in the 2 car garage for your electric car.
Zillow last checked: 8 hours ago
Listing updated: July 17, 2023 at 12:21pm
Listing Provided by:
Tara McKee tara@mckeeworks.com,
Keller Williams Connected
Bought with:
Daniel Koumou Nete
Keller Williams Unlimited
Source: Canopy MLS as distributed by MLS GRID,MLS#: 4020707
Facts & features
Interior
Bedrooms & bathrooms
- Bedrooms: 4
- Bathrooms: 3
- Full bathrooms: 2
- 1/2 bathrooms: 1
Primary bedroom
- Level: Upper
Bedroom s
- Level: Upper
Bedroom s
- Level: Upper
Bedroom s
- Level: Upper
Bathroom full
- Level: Upper
Bathroom full
- Level: Upper
Bathroom half
- Level: Main
Dining area
- Level: Main
Dining room
- Level: Main
Kitchen
- Level: Main
Laundry
- Level: Upper
Living room
- Level: Main
Heating
- Central, Heat Pump
Cooling
- Ceiling Fan(s), Central Air, Heat Pump
Appliances
- Included: Dishwasher, Disposal, Electric Range, Electric Water Heater, Microwave, Plumbed For Ice Maker
- Laundry: Electric Dryer Hookup, Upper Level
Features
- Breakfast Bar, Soaking Tub, Open Floorplan, Pantry, Walk-In Closet(s)
- Flooring: Carpet, Linoleum, Vinyl
- Windows: Insulated Windows
- Has basement: No
- Attic: Pull Down Stairs
- Fireplace features: Living Room
Interior area
- Total structure area: 2,281
- Total interior livable area: 2,281 sqft
- Finished area above ground: 2,281
- Finished area below ground: 0
Property
Parking
- Total spaces: 2
- Parking features: Driveway, Electric Vehicle Charging Station(s), Attached Garage, Garage on Main Level
- Attached garage spaces: 2
- Has uncovered spaces: Yes
Features
- Levels: Two
- Stories: 2
- Patio & porch: Covered, Front Porch, Rear Porch, Screened
Lot
- Size: 0.25 Acres
- Features: Cleared, Level
Details
- Parcel number: 0700103238
- Zoning: R-15
- Special conditions: Standard
Construction
Type & style
- Home type: SingleFamily
- Architectural style: Traditional
- Property subtype: Single Family Residence
Materials
- Brick Partial, Vinyl
- Foundation: Slab
- Roof: Shingle
Condition
- New construction: No
- Year built: 2021
Details
- Builder model: Hudson
- Builder name: True Homes
Utilities & green energy
- Sewer: Public Sewer
- Water: City
Community & neighborhood
Community
- Community features: Pond, Sidewalks, Street Lights
Location
- Region: York
- Subdivision: Austen Lakes
HOA & financial
HOA
- Has HOA: Yes
- HOA fee: $300 annually
- Association name: Association Management Solutions, Inc
- Association phone: 803-831-7023
Other
Other facts
- Listing terms: Cash,Conventional,FHA,USDA Loan,VA Loan
- Road surface type: Concrete, Paved
Price history
| Date | Event | Price |
|---|---|---|
| 7/17/2023 | Sold | $365,000$160/sqft |
Source: | ||
| 5/30/2023 | Price change | $365,000-0.3%$160/sqft |
Source: | ||
| 5/22/2023 | Price change | $366,000-0.8%$160/sqft |
Source: | ||
| 4/20/2023 | Listed for sale | $369,000$162/sqft |
Source: | ||
| 12/5/2022 | Listing removed | -- |
Source: | ||
Public tax history
| Year | Property taxes | Tax assessment |
|---|---|---|
| 2025 | -- | -- |
| 2024 | -- | -- |
| 2023 | $3,205 -0.5% | $11,709 |
Find assessor info on the county website
Neighborhood: 29745
Nearby schools
GreatSchools rating
- 6/10Cotton Belt Elementary SchoolGrades: PK-4Distance: 0.4 mi
- 3/10York Middle SchoolGrades: 7-8Distance: 2.9 mi
- 5/10York Comprehensive High SchoolGrades: 9-12Distance: 1.4 mi
Get a cash offer in 3 minutes
Find out how much your home could sell for in as little as 3 minutes with a no-obligation cash offer.
Estimated market value$359,300
Get a cash offer in 3 minutes
Find out how much your home could sell for in as little as 3 minutes with a no-obligation cash offer.
Estimated market value
$359,300
