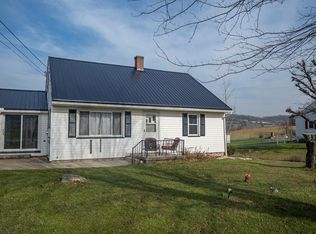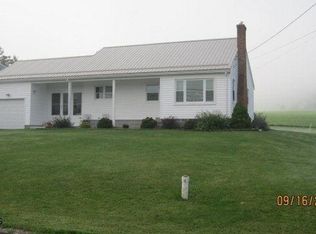Sold for $274,900 on 02/25/25
$274,900
1075 W Loop Rd, Hollidaysburg, PA 16648
3beds
2,094sqft
Single Family Residence
Built in 1954
0.68 Acres Lot
$302,200 Zestimate®
$131/sqft
$1,586 Estimated rent
Home value
$302,200
$272,000 - $335,000
$1,586/mo
Zestimate® history
Loading...
Owner options
Explore your selling options
What's special
NEW PRICE!! With many new updates! The West Loop area of Hollidaysburg is where you'll find this unique and charming home on 2 spacious parcels offering over 1/2 acre. And if you have toys, you'll love the 3 car garage! The home features a newer kitchen with granite countertops and SS appliances, a spacious and freshly painted great room with skylights and wet bar, freshly painted living room with fireplace, primary bedroom with ensuite and another bedroom and full bath, and a heated sunroom w/new carpet all on the first floor. Walk upstairs and you will find another possible primary ensuite w/updated bath, new carpet and railing, or make this fabulous space an office or gaming room for the kids. There's another added bonus room that could be another bedroom, nursery or walk-in closet. The options are endless! If you toured this home previously, you might want to take another look!
Zillow last checked: 8 hours ago
Listing updated: February 25, 2025 at 09:22am
Listed by:
Lora Larimer 814-931-1018,
BHGRE GSA Realty Altoona
Bought with:
Betty Everly, AB068839
Charis Realty Group Bedford
Source: AHAR,MLS#: 75731
Facts & features
Interior
Bedrooms & bathrooms
- Bedrooms: 3
- Bathrooms: 3
- Full bathrooms: 3
Primary bedroom
- Level: Main
Bedroom 2
- Level: Main
Bedroom 3
- Level: Second
Bathroom 1
- Description: Primary Bath With Jetted Tub & Shower
- Level: Main
Bathroom 2
- Level: Main
Bathroom 3
- Level: Second
Bonus room
- Description: Bedroom, Nursery Or Walk-In Closet
- Level: Second
Great room
- Level: Main
Kitchen
- Level: Main
Living room
- Level: Main
Sunroom
- Level: Main
Heating
- Baseboard, Electric, Hot Water, Natural Gas
Cooling
- None
Appliances
- Included: Dishwasher, Range, Microwave, Dryer, Refrigerator, Washer
Features
- Ceiling Fan(s), Eat-in Kitchen, Walk-In Closet(s), Wet Bar
- Flooring: Carpet, Ceramic Tile, Hardwood, Luxury Vinyl
- Windows: Insulated Windows, Skylight(s)
- Basement: Full,Unfinished
- Number of fireplaces: 1
- Fireplace features: Wood Burning
Interior area
- Total structure area: 2,094
- Total interior livable area: 2,094 sqft
- Finished area above ground: 2,094
- Finished area below ground: 0
Property
Parking
- Total spaces: 3
- Parking features: Detached, Driveway, Garage, Off Street
- Garage spaces: 3
Features
- Levels: One and One Half
- Patio & porch: Deck, Porch
- Exterior features: Balcony, Kennel
- Pool features: None
- Fencing: None
Lot
- Size: 0.68 Acres
- Features: Year Round Access
Details
- Additional structures: Garage(s)
- Parcel number: 88A64, 88A65
- Zoning: Residential
- Special conditions: Standard
Construction
Type & style
- Home type: SingleFamily
- Architectural style: Traditional
- Property subtype: Single Family Residence
Materials
- Brick, Vinyl Siding
- Foundation: Block
- Roof: Shingle
Condition
- Year built: 1954
Utilities & green energy
- Sewer: Public Sewer
- Water: Well
- Utilities for property: Cable Connected, Electricity Connected, Sewer Connected
Community & neighborhood
Location
- Region: Hollidaysburg
- Subdivision: West Loop
Other
Other facts
- Listing terms: Cash,Conventional,VA Loan
Price history
| Date | Event | Price |
|---|---|---|
| 2/25/2025 | Sold | $274,900$131/sqft |
Source: | ||
| 2/10/2025 | Listed for sale | $274,900-15.4%$131/sqft |
Source: | ||
| 10/6/2024 | Listing removed | $325,000-7.1%$155/sqft |
Source: | ||
| 9/20/2024 | Listed for sale | $350,000$167/sqft |
Source: | ||
Public tax history
| Year | Property taxes | Tax assessment |
|---|---|---|
| 2025 | $640 +2.5% | $42,900 |
| 2024 | $624 +6.6% | $42,900 |
| 2023 | $585 +0.9% | $42,900 |
Find assessor info on the county website
Neighborhood: Loop
Nearby schools
GreatSchools rating
- 6/10Frankstown El SchoolGrades: K-6Distance: 0.3 mi
- 7/10Hollidaysburg Area Junior High SchoolGrades: 7-9Distance: 2.1 mi
- 6/10Hollidaysburg Area Senior High SchoolGrades: 10-12Distance: 2.6 mi

Get pre-qualified for a loan
At Zillow Home Loans, we can pre-qualify you in as little as 5 minutes with no impact to your credit score.An equal housing lender. NMLS #10287.

