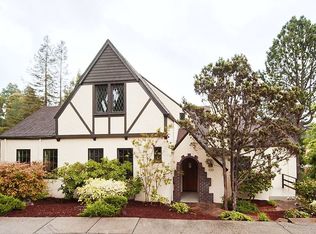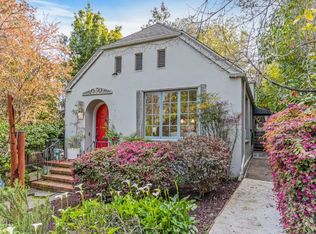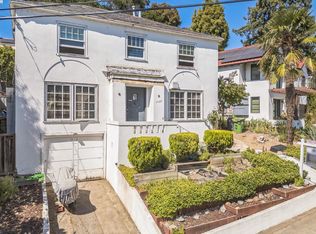Stately 5BR/4.5BA home in the prestigious Crocker Highlands neighborhood. The home has been completely renovated with a modern open floor plan & represents the epitome of California indoor/outdoor living. The centerpiece of the home is the spacious chef's kitchen with all new appliances, large island, walk-in pantry & custom cabinetry. The layout is perfect for cooking & entertaining, with seamless flow from the kitchen into the dining room, living room & large outdoor deck. The upstairs features a light-filled yet private owner's suit with a large walk-in closet, and a wonderfully calming ensuite bathroom with heated floors and skylights. The home's lower level provides another area for relaxation with its large family room, featuring a wet bar & wine refrigerator. Step out from the family room onto the 500 SF deck, which fully integrates the living areas with the spectacular, creekside backyard. Grow your own vegetables in your raised beds, play on the grass, or relax by the fire pit
This property is off market, which means it's not currently listed for sale or rent on Zillow. This may be different from what's available on other websites or public sources.


