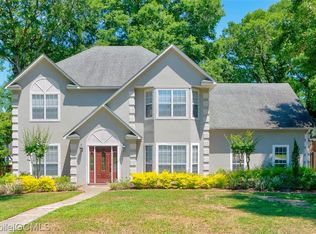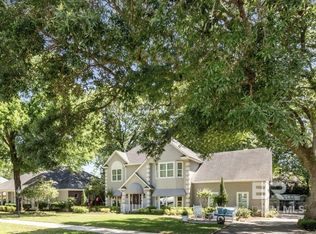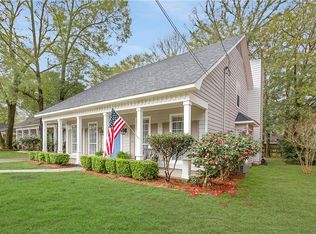Fantastic family home with brand new Bronze fortified roof located on a quiet cul-de-sac in sought after Savannah Trace! This one-level 4BD/3BA home features a family room with 11-foot tray ceilings, recessed lighting, built-in bookshelves and a wood burning fireplace with a new gas-starter. The wall of windows overlooking the backyard lets in an abundance of natural light and comes complete with custom plantation shutters. The updated kitchen has a large eat-in breakfast area, an additional breakfast bar, kitchen island, separate bar area with wine storage, updated stainless steel appliances, a gas cook-top, and a large walk-in pantry. The dining room connects to the kitchen for easy entertaining and features wood floors, crown molding, and large windows that overlook the front yard. The split floor plan features a bonus room/second living area directly off of the kitchen as well as a large bedroom with a full bathroom. You will also find a large mud-room that connects to the 2-car garage and a separate laundry area on this side of the house. The opposite side of the house features 2 additional bedrooms with large closets, a shared hallway bathroom and the master suite. The master suite is located at the rear of the house, providing a private escape for the homeowners and features tray ceilings, recessed lights and a huge walk-in closet with built-in shelving. The attached master bathroom has double vanities, a large jetted garden tub, walk-in shower, and extensive cabinetry for extra storage. The fenced in back yard is easily accessed from both the kitchen and the mudroom. Off of the kitchen, you will find a covered outdoor living area, equipped with a ceiling fan to keep you cool while watching football games in the fall! There is plenty of space to entertain on the attached large brick-paver patio area which has enough room for a dining table and a fire-pit. The kids and the dogs will have lots of room to run & play in this private, secluded space! Home is equipped with alarm system & sprinkler system. All new plumbing installed in 2015, 2 new Lennox 16 SEER AC/Gas Heat units with High Efficiency Air Filtration system installed in June 2018 (with Semi-Annual Service Agreement), New Garage Door installed in 2020 & new motor installed in 2018, new fencing in back yard installed in 2020, new gas starter for fireplace installed in 2021 and new Bronze fortified roof installed in April 2021. AGENTS WELCOME – fee negotiable. Call today to set up a showing and find your new family home! 251-610-0601
This property is off market, which means it's not currently listed for sale or rent on Zillow. This may be different from what's available on other websites or public sources.



