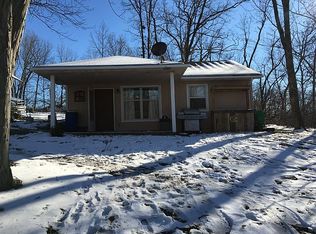Sold
Price Unknown
1075 SW 25th Rd, Holden, MO 64040
2beds
1,040sqft
Single Family Residence
Built in 2007
8.3 Acres Lot
$270,100 Zestimate®
$--/sqft
$1,121 Estimated rent
Home value
$270,100
$208,000 - $351,000
$1,121/mo
Zestimate® history
Loading...
Owner options
Explore your selling options
What's special
Are you looking for that PRIVATE retreat with acreage? How about an updated 2 bed 1 bath home with a separate detached garage/barn and plenty of room to roam. There's fencing along with a shed and corral areas for different animals. How about a place for chicken's, sheep's, cows or horses? Plenty of land for all of them. The ground around the home is leveled out and the back part of the property has rolling hills. Lots of trees and foray on the property. There's a horseshoe driveway for easy turn around. The home has a NEWER metal roof and updated interior and exterior paint. BRAND NEW carpet in the bedrooms and BRAND-NEW luxury vinyl planking. The appliances also stay so all you have to do is MOVE IN and enjoy the feel of Mother Nature knocking on the door. There is a patio off the kitchen sliding door that leads to the backyard. Just bring your imagination for when you come to this unique wooded oasis. Sellers have never been required to have flood insurance. This Home/Land is only 15-20 Miles from Warrensburg, MO or UCM... what a great place to get away and relax.
Zillow last checked: 8 hours ago
Listing updated: July 03, 2025 at 09:56am
Listing Provided by:
Tara Sullivan 816-522-6091,
RE/MAX Innovations
Bought with:
Lindsey Lamming, 2017043813
Chartwell Realty LLC
Source: Heartland MLS as distributed by MLS GRID,MLS#: 2535660
Facts & features
Interior
Bedrooms & bathrooms
- Bedrooms: 2
- Bathrooms: 1
- Full bathrooms: 1
Primary bedroom
- Features: Carpet, Ceiling Fan(s)
- Level: Main
- Dimensions: 15 x 12
Bedroom 2
- Features: Carpet, Ceiling Fan(s)
- Level: Main
- Dimensions: 12 x 9
Bathroom 1
- Features: Shower Only
- Level: Main
- Dimensions: 11 x 10
Great room
- Features: Ceiling Fan(s), Luxury Vinyl
- Level: Main
- Dimensions: 26 x 13
Kitchen
- Features: Laminate Counters, Luxury Vinyl
- Level: Main
- Dimensions: 16 x 12
Heating
- Baseboard
Cooling
- Window Unit(s)
Appliances
- Laundry: Electric Dryer Hookup, In Bathroom
Features
- Ceiling Fan(s), Vaulted Ceiling(s)
- Flooring: Carpet, Luxury Vinyl
- Basement: Slab
- Has fireplace: No
Interior area
- Total structure area: 1,040
- Total interior livable area: 1,040 sqft
- Finished area above ground: 1,040
- Finished area below ground: 0
Property
Parking
- Total spaces: 1
- Parking features: Detached
- Garage spaces: 1
Features
- Patio & porch: Deck, Patio
- Fencing: Metal
Lot
- Size: 8.30 Acres
- Features: Acreage, Wooded
Details
- Additional structures: Barn(s), Corral(s), Outbuilding, Shed(s)
- Parcel number: 139.030000000008.00
Construction
Type & style
- Home type: SingleFamily
- Architectural style: Traditional
- Property subtype: Single Family Residence
Materials
- Board & Batten Siding
- Roof: Metal
Condition
- Year built: 2007
Utilities & green energy
- Sewer: Septic Tank
- Water: Rural
Community & neighborhood
Security
- Security features: Smart Door Lock, Smoke Detector(s)
Location
- Region: Holden
- Subdivision: Timberlake Acres
HOA & financial
HOA
- Has HOA: No
Other
Other facts
- Listing terms: Cash,Conventional,FHA,USDA Loan,VA Loan
- Ownership: Private
- Road surface type: Gravel
Price history
| Date | Event | Price |
|---|---|---|
| 7/3/2025 | Sold | -- |
Source: | ||
| 6/1/2025 | Pending sale | $269,900$260/sqft |
Source: | ||
| 5/22/2025 | Price change | $269,900-6.9%$260/sqft |
Source: | ||
| 4/29/2025 | Price change | $289,900-3.3%$279/sqft |
Source: | ||
| 4/2/2025 | Listed for sale | $299,900$288/sqft |
Source: | ||
Public tax history
| Year | Property taxes | Tax assessment |
|---|---|---|
| 2024 | $885 +2.3% | $13,834 |
| 2023 | $866 | $13,834 +4% |
| 2022 | -- | $13,299 -1.6% |
Find assessor info on the county website
Neighborhood: 64040
Nearby schools
GreatSchools rating
- 6/10Holden Elementary SchoolGrades: PK-5Distance: 5 mi
- 3/10Holden Middle SchoolGrades: 6-8Distance: 4.9 mi
- 4/10Holden High SchoolGrades: 9-12Distance: 4.9 mi
Schools provided by the listing agent
- Elementary: Holden
- Middle: Holden
- High: Holden
Source: Heartland MLS as distributed by MLS GRID. This data may not be complete. We recommend contacting the local school district to confirm school assignments for this home.
