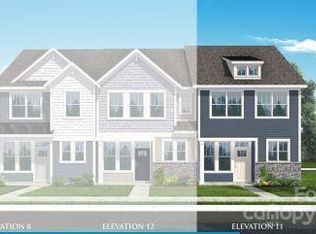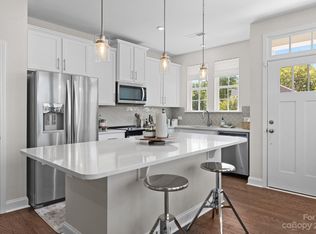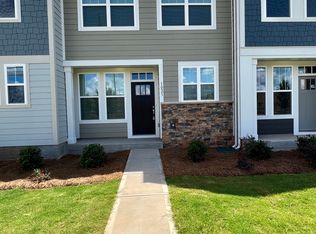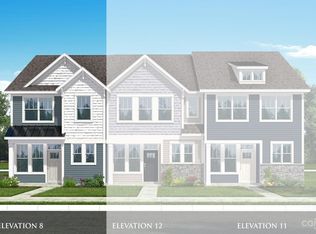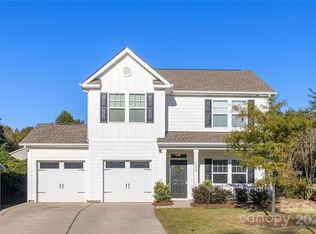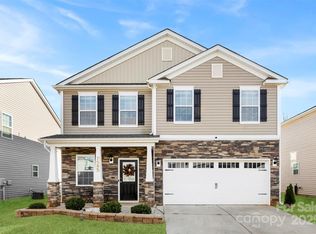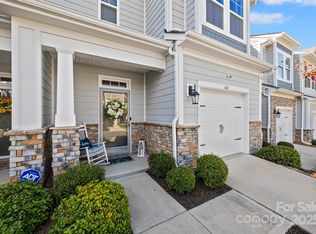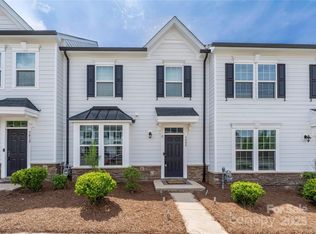Beautiful End Unit Townhome just minutes from vibrant Downtown Belmont! Arrive to a covered front porch and step inside to an inviting open floor plan filled with natural light and stylish finishes. The kitchen features stainless steel appliances, granite countertops, a pantry, tile backsplash, and a spacious eat-at island with built-in storage—ideal for both casual dining and entertaining. Upstairs, the luxurious primary suite boasts a walk-in closet and spa-like bath with dual vanities, a walk-in tile shower with bench seating, and a glass enclosure. Two additional guest bedrooms provide generous space and ample storage for family, friends, or a home office. Additional highlights include: durable LVP flooring throughout, attached garage for convenience, and you are just a golf cart's ride away from Belmont’s shopping, dining, and entertainment. Experience small-town charm with modern living in Belmont. Schedule a showing today!
Active
$365,000
1075 S Point Rd, Belmont, NC 28012
3beds
1,675sqft
Est.:
Townhouse
Built in 2023
0.07 Acres Lot
$363,900 Zestimate®
$218/sqft
$214/mo HOA
What's special
Stylish finishesNatural lightCovered front porchWalk-in tile showerGlass enclosureSpacious eat-at islandLvp flooring
- 134 days |
- 340 |
- 18 |
Zillow last checked: 8 hours ago
Listing updated: October 03, 2025 at 07:40am
Listing Provided by:
Jordan Kagen jordankagen8@gmail.com,
Keller Williams Ballantyne Area
Source: Canopy MLS as distributed by MLS GRID,MLS#: 4295161
Tour with a local agent
Facts & features
Interior
Bedrooms & bathrooms
- Bedrooms: 3
- Bathrooms: 3
- Full bathrooms: 2
- 1/2 bathrooms: 1
Primary bedroom
- Level: Upper
Bedroom s
- Level: Upper
Bathroom full
- Level: Upper
Dining room
- Level: Main
Kitchen
- Level: Main
Living room
- Level: Main
Heating
- Heat Pump
Cooling
- Ceiling Fan(s), Central Air
Appliances
- Included: Dishwasher, Electric Range, Microwave
- Laundry: Laundry Closet, Upper Level
Features
- Kitchen Island, Open Floorplan, Pantry
- Flooring: Carpet, Laminate, Tile
- Windows: Insulated Windows
- Has basement: No
- Attic: Pull Down Stairs
Interior area
- Total structure area: 1,675
- Total interior livable area: 1,675 sqft
- Finished area above ground: 1,675
- Finished area below ground: 0
Property
Parking
- Total spaces: 1
- Parking features: Attached Garage, Garage on Main Level
- Attached garage spaces: 1
Features
- Levels: Two
- Stories: 2
- Entry location: Main
- Patio & porch: Covered, Front Porch
Lot
- Size: 0.07 Acres
- Features: Corner Lot, End Unit
Details
- Parcel number: 309042
- Zoning: R
- Special conditions: Standard
Construction
Type & style
- Home type: Townhouse
- Property subtype: Townhouse
Materials
- Hardboard Siding, Stone
- Foundation: Slab
- Roof: Shingle
Condition
- New construction: Yes
- Year built: 2023
Utilities & green energy
- Sewer: Public Sewer
- Water: City
Community & HOA
Community
- Subdivision: Smith Farms
HOA
- Has HOA: Yes
- HOA fee: $214 monthly
- HOA name: CAMS
- HOA phone: 704-731-5560
Location
- Region: Belmont
Financial & listing details
- Price per square foot: $218/sqft
- Tax assessed value: $272,710
- Annual tax amount: $2,874
- Date on market: 8/27/2025
- Cumulative days on market: 251 days
- Listing terms: Cash,Conventional,FHA,USDA Loan,VA Loan
- Road surface type: Concrete, Paved
Estimated market value
$363,900
$346,000 - $382,000
$2,102/mo
Price history
Price history
| Date | Event | Price |
|---|---|---|
| 8/27/2025 | Listed for sale | $365,000-3.9%$218/sqft |
Source: | ||
| 8/11/2025 | Listing removed | $380,000$227/sqft |
Source: | ||
| 4/16/2025 | Listed for sale | $380,000+5.8%$227/sqft |
Source: | ||
| 11/17/2023 | Sold | $359,000$214/sqft |
Source: Public Record Report a problem | ||
Public tax history
Public tax history
| Year | Property taxes | Tax assessment |
|---|---|---|
| 2025 | $2,874 | $272,710 |
| 2024 | $2,874 | $272,710 |
| 2023 | -- | $272,710 |
Find assessor info on the county website
BuyAbility℠ payment
Est. payment
$2,341/mo
Principal & interest
$1740
Property taxes
$259
Other costs
$342
Climate risks
Neighborhood: 28012
Nearby schools
GreatSchools rating
- NAJ B Page Primary SchoolGrades: PK-1Distance: 1.1 mi
- 5/10Belmont Middle SchoolGrades: 6-8Distance: 0.2 mi
- 9/10South Point High SchoolGrades: 9-12Distance: 0.4 mi
Schools provided by the listing agent
- Elementary: Belmont Central
- Middle: Belmont
- High: South Point (NC)
Source: Canopy MLS as distributed by MLS GRID. This data may not be complete. We recommend contacting the local school district to confirm school assignments for this home.
- Loading
- Loading
