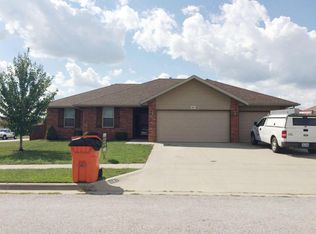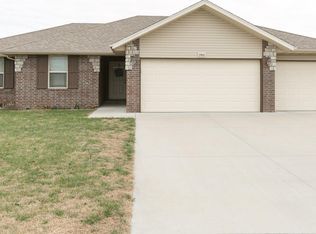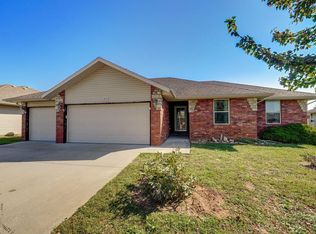Closed
Price Unknown
1075 S Hazelnut Avenue, Springfield, MO 65802
3beds
1,354sqft
Single Family Residence
Built in 2011
7,405.2 Square Feet Lot
$245,900 Zestimate®
$--/sqft
$1,519 Estimated rent
Home value
$245,900
$224,000 - $270,000
$1,519/mo
Zestimate® history
Loading...
Owner options
Explore your selling options
What's special
You won't want to miss this darling well kept home. 3 bedroom, 2 bath, 2 car garage with so many updates. From the minute you walk in you are greeted with an open flow concept with vaulted ceiling. The kitchen offers soft close cabinets and bar with a dining area. The split floor plan offers a large master suite with a new tiled shower plus his and her closets. Off of the living area are 2 more bedrooms with another full bath. The outdoor living area is inviting with with a covered patio, surrounded by the privacy fence.Updates include a new HVAC system in June 2024 and a new roof and gutters in the fall of 2024. This home has the convenience of Springfield amenities in the Willard school system.Most of all it has been lovingly cared for and is move in ready.
Zillow last checked: 8 hours ago
Listing updated: April 26, 2025 at 12:48pm
Listed by:
Jennifer Stracke 417-619-0652,
Keller Williams
Bought with:
Jennifer L Lotz, 2019002062
Murney Associates - Primrose
Source: SOMOMLS,MLS#: 60289031
Facts & features
Interior
Bedrooms & bathrooms
- Bedrooms: 3
- Bathrooms: 2
- Full bathrooms: 2
Heating
- Forced Air, Central, Electric
Cooling
- Central Air, Ceiling Fan(s)
Appliances
- Included: Dishwasher, Free-Standing Electric Oven, Electric Water Heater, Disposal
- Laundry: Main Level
Features
- Tray Ceiling(s)
- Flooring: Carpet, Tile, Laminate
- Doors: Storm Door(s)
- Windows: Tilt-In Windows
- Has basement: No
- Attic: Pull Down Stairs
- Has fireplace: No
Interior area
- Total structure area: 1,354
- Total interior livable area: 1,354 sqft
- Finished area above ground: 1,354
- Finished area below ground: 0
Property
Parking
- Total spaces: 2
- Parking features: Driveway
- Attached garage spaces: 2
- Has uncovered spaces: Yes
Features
- Levels: One
- Stories: 1
- Patio & porch: Patio, Covered
- Exterior features: Rain Gutters
- Fencing: Privacy
Lot
- Size: 7,405 sqft
Details
- Parcel number: 1330100210
Construction
Type & style
- Home type: SingleFamily
- Property subtype: Single Family Residence
Materials
- Brick, Vinyl Siding
- Foundation: Crawl Space
- Roof: Composition
Condition
- Year built: 2011
Utilities & green energy
- Sewer: Public Sewer
Community & neighborhood
Location
- Region: Springfield
- Subdivision: Strasbourg Est
Other
Other facts
- Listing terms: Cash,VA Loan,FHA,Conventional
Price history
| Date | Event | Price |
|---|---|---|
| 4/25/2025 | Sold | -- |
Source: | ||
| 3/18/2025 | Pending sale | $249,900$185/sqft |
Source: | ||
| 3/13/2025 | Listed for sale | $249,900+78.6%$185/sqft |
Source: | ||
| 12/8/2018 | Sold | -- |
Source: Agent Provided Report a problem | ||
| 10/29/2018 | Pending sale | $139,900$103/sqft |
Source: Murney Associates, Realtors #60121980 Report a problem | ||
Public tax history
| Year | Property taxes | Tax assessment |
|---|---|---|
| 2025 | $1,952 +16.6% | $34,560 +15.8% |
| 2024 | $1,674 +0.5% | $29,850 |
| 2023 | $1,666 +21.4% | $29,850 +22.5% |
Find assessor info on the county website
Neighborhood: 65802
Nearby schools
GreatSchools rating
- 6/10Willard Orchard Hills Elementary SchoolGrades: PK-4Distance: 0.3 mi
- 8/10Willard Middle SchoolGrades: 7-8Distance: 8.1 mi
- 9/10Willard High SchoolGrades: 9-12Distance: 7.7 mi
Schools provided by the listing agent
- Elementary: WD Orchard Hills
- Middle: Willard
- High: Willard
Source: SOMOMLS. This data may not be complete. We recommend contacting the local school district to confirm school assignments for this home.
Sell with ease on Zillow
Get a Zillow Showcase℠ listing at no additional cost and you could sell for —faster.
$245,900
2% more+$4,918
With Zillow Showcase(estimated)$250,818


