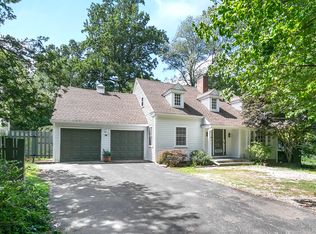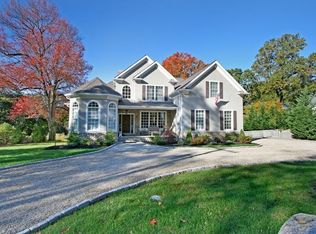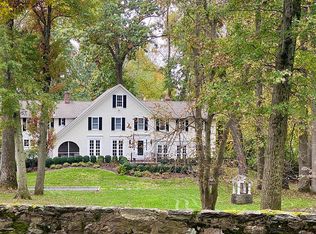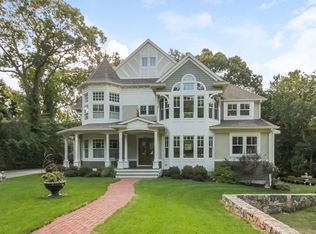Round Hill Heaven. Beautiful 4 bedroom home bordering Winton Park, within walking distance to downtown, Metro North train and Riverfield Elementary School. Incredible first floor layout including gorgeous renovated kitchen with quartz countertops, custom cabinetry and oversized island, gracious formal living room with fireplace, formal dining room and family room. Second floor includes en-suite master bedroom and three additional generously sized bedrooms and plenty of closet/storage space. Lower level with kitchenette, full bathroom and separate entrance could be used as in-law studio apartment or large bonus room. Magnificent, professionally landscaped, private property and new azek deck and slate patio. More than $130,000 in recent upgrades including new kitchen, new exterior siding, all new windows, new azek deck and more. Move right in and enjoy this spectacular mini-estate!
This property is off market, which means it's not currently listed for sale or rent on Zillow. This may be different from what's available on other websites or public sources.




