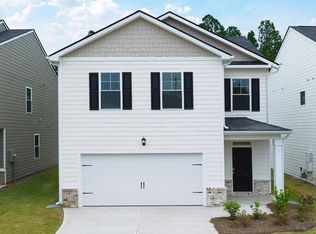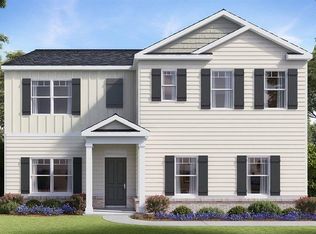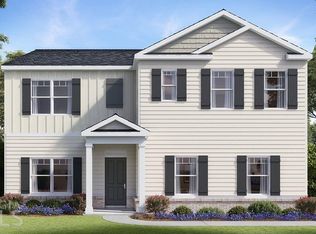Closed
$326,380
1075 Rigby Ct #36, Atlanta, GA 30354
3beds
--sqft
Single Family Residence
Built in 2022
9,583.2 Square Feet Lot
$377,700 Zestimate®
$--/sqft
$4,156 Estimated rent
Home value
$377,700
$355,000 - $404,000
$4,156/mo
Zestimate® history
Loading...
Owner options
Explore your selling options
What's special
CABRAL PLAN; A flex room on the main is the perfect space for a home office or dedicated formal dining room. Upstairs features a gracious bedroom suite with spa-like bath, generous secondary bedrooms with extra storage, plus a convenient laundry. And you will never be too far from home with Home Is Connected.
Zillow last checked: 8 hours ago
Listing updated: August 28, 2024 at 06:27am
Listed by:
Yvonne Triplett 678-535-0201,
D.R. Horton Realty of Georgia, Inc.
Bought with:
Rochelle Blackwell, 267951
Redfin Corporation
Source: GAMLS,MLS#: 10121056
Facts & features
Interior
Bedrooms & bathrooms
- Bedrooms: 3
- Bathrooms: 5
- Full bathrooms: 2
- 1/2 bathrooms: 3
Kitchen
- Features: Breakfast Area, Pantry
Heating
- Electric, Central
Cooling
- Central Air
Appliances
- Included: Dishwasher, Microwave
- Laundry: Upper Level
Features
- Other, Walk-In Closet(s)
- Flooring: Carpet, Laminate
- Windows: Double Pane Windows, Storm Window(s)
- Basement: None
- Has fireplace: No
- Common walls with other units/homes: No Common Walls
Interior area
- Total structure area: 0
- Finished area above ground: 0
- Finished area below ground: 0
Property
Parking
- Total spaces: 2
- Parking features: Garage, Parking Pad
- Has garage: Yes
- Has uncovered spaces: Yes
Features
- Levels: Two
- Stories: 2
- Exterior features: Other
- Waterfront features: No Dock Or Boathouse
- Body of water: None
Lot
- Size: 9,583 sqft
- Features: Level
Details
- Parcel number: 14 0002 LL0596
Construction
Type & style
- Home type: SingleFamily
- Architectural style: Traditional
- Property subtype: Single Family Residence
Materials
- Concrete
- Foundation: Slab
- Roof: Tile
Condition
- New Construction
- New construction: Yes
- Year built: 2022
Details
- Warranty included: Yes
Utilities & green energy
- Electric: 220 Volts
- Sewer: Public Sewer
- Water: Public
- Utilities for property: Cable Available, Electricity Available, Water Available
Green energy
- Green verification: ENERGY STAR Certified Homes
Community & neighborhood
Security
- Security features: Smoke Detector(s), Fire Sprinkler System, Key Card Entry
Community
- Community features: Street Lights, Near Public Transport
Location
- Region: Atlanta
- Subdivision: Villages At Oakshire
HOA & financial
HOA
- Has HOA: Yes
- HOA fee: $500 annually
- Services included: Maintenance Structure, Maintenance Grounds
Other
Other facts
- Listing agreement: Exclusive Right To Sell
- Listing terms: Cash,Conventional,FHA,VA Loan
Price history
| Date | Event | Price |
|---|---|---|
| 6/22/2023 | Sold | $326,380 |
Source: | ||
| 3/28/2023 | Pending sale | $326,380 |
Source: | ||
| 3/4/2023 | Price change | $326,380+1.6% |
Source: | ||
| 2/28/2023 | Pending sale | $321,380 |
Source: | ||
| 2/5/2023 | Price change | $321,380+0.3% |
Source: | ||
Public tax history
Tax history is unavailable.
Neighborhood: South River Gardens
Nearby schools
GreatSchools rating
- 3/10Heritage Academy ElementaryGrades: PK-5Distance: 1.5 mi
- 4/10Long Middle SchoolGrades: 6-8Distance: 2.6 mi
- 2/10South Atlanta High SchoolGrades: 9-12Distance: 1.4 mi
Schools provided by the listing agent
- Elementary: Heritage Academy
- Middle: Long
- High: South Atlanta
Source: GAMLS. This data may not be complete. We recommend contacting the local school district to confirm school assignments for this home.
Get pre-qualified for a loan
At Zillow Home Loans, we can pre-qualify you in as little as 5 minutes with no impact to your credit score.An equal housing lender. NMLS #10287.
Sell with ease on Zillow
Get a Zillow Showcase℠ listing at no additional cost and you could sell for —faster.
$377,700
2% more+$7,554
With Zillow Showcase(estimated)$385,254


