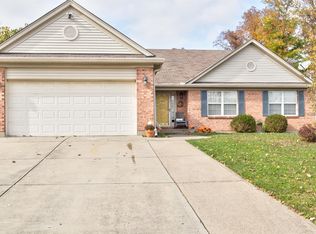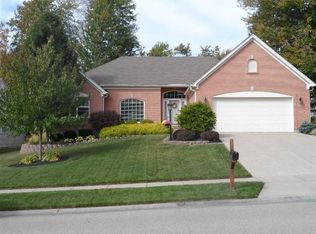Drees Chadwick floorplan with 3500+ sq ft, family room has 4'bump and wall of windows. New distressed wood laminate floors, fully equipped kitchen with new appliances. Oversized master suite with vaulted ceiling. Finished lower level.
This property is off market, which means it's not currently listed for sale or rent on Zillow. This may be different from what's available on other websites or public sources.

