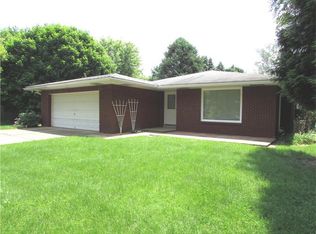Sold for $450,000
$450,000
1075 Renton Rd, Pittsburgh, PA 15239
4beds
--sqft
Single Family Residence
Built in 1940
1.9 Acres Lot
$452,200 Zestimate®
$--/sqft
$2,416 Estimated rent
Home value
$452,200
$430,000 - $475,000
$2,416/mo
Zestimate® history
Loading...
Owner options
Explore your selling options
What's special
NESTLED ON 1.9 PARKLIKE ACRES! THE STUNNING WHITE KITCHEN IS THE HEART OF THE HOME WITH STAINLESS STEEL APPLIANCES,FARMHOUSE SINK,GRANITE COUNTERS & CENTER ISLAND! IT'S A CULINARY ENTHUSIAST'S DREAM! AMPLE CABINETS & PANTRY FOR PLENTY OF STORAGE! SPACIOUS DINING AREA! MAIN FLOOR FEATURES 2 BR'S AND FULL UPDATED BATH. FRENCH DOORS LEAD FROM LR WITH HW FLOORS, CATHEDRAL CEILING,SKYLIGHTS, WOODBURNER THAT CAN HEAT ENTIRE HOME! SECOND FLOOR HAS A VERSATILE THIRD BR OR DEN WITH LOTS OF NATURAL LIGHT. LUXURIOUS MBR FEATURES HW FLOORS,STONE WALL & BARN DOOR PLUS A BALCONY OFFERING VIEWS OF THE BACKYARD WATERFALLS,PERENNIAL GARDENS & LUSH LANDSCAPING. LOWER LEVEL HAS FINISHED GR, FULL BATH,LAUNDRY AND STORAGE. FLAGSTONE PATIOS WITH TRANQUIL POND-EXPANSIVE GROUNDS WITH GORGEOUS VIEWS - 24X24 DETACHED BARN WITH 2 FLOORS. HUGE LEVEL YARD AREA. SO MANY AMENITIES! IT'S A SANTUARY WHERE EVERY DETAIL HAS BEEN METICULOUSLY CRAFTED TO OFFER COMFORT, STYLE AND SERENITY! WELCOME HOME!
Zillow last checked: 8 hours ago
Listing updated: May 20, 2024 at 07:33am
Listed by:
Vicki Rutherford 724-327-0444,
BERKSHIRE HATHAWAY THE PREFERRED REALTY
Bought with:
Sepi Miller
COLDWELL BANKER REALTY
Source: WPMLS,MLS#: 1648395 Originating MLS: West Penn Multi-List
Originating MLS: West Penn Multi-List
Facts & features
Interior
Bedrooms & bathrooms
- Bedrooms: 4
- Bathrooms: 3
- Full bathrooms: 3
Primary bedroom
- Level: Upper
- Dimensions: 29x14
Bedroom 2
- Level: Upper
- Dimensions: 14x11
Bedroom 3
- Level: Main
- Dimensions: 12x10
Bedroom 4
- Level: Main
- Dimensions: 11x11
Dining room
- Level: Main
- Dimensions: 15x11
Entry foyer
- Level: Main
Game room
- Level: Lower
- Dimensions: 22x21
Kitchen
- Level: Main
- Dimensions: 16x15
Living room
- Level: Main
- Dimensions: 22x11
Heating
- Forced Air, Gas
Cooling
- Central Air
Appliances
- Included: Dishwasher, Microwave, Refrigerator
Features
- Jetted Tub
- Flooring: Hardwood, Other, Tile
- Basement: Finished,Interior Entry
- Number of fireplaces: 1
- Fireplace features: Log Lighter, Family/Living/Great Room
Property
Parking
- Total spaces: 1
- Parking features: Built In, Garage Door Opener
- Has attached garage: Yes
Features
- Levels: Two
- Stories: 2
- Pool features: None
- Has spa: Yes
Lot
- Size: 1.90 Acres
- Dimensions: 200 x 420 M/L
Details
- Parcel number: 0971F00073000000
Construction
Type & style
- Home type: SingleFamily
- Architectural style: Colonial,Two Story
- Property subtype: Single Family Residence
Materials
- Stone, Vinyl Siding
- Roof: Asphalt
Condition
- Resale
- Year built: 1940
Utilities & green energy
- Sewer: Public Sewer
- Water: Public
Community & neighborhood
Location
- Region: Pittsburgh
Price history
| Date | Event | Price |
|---|---|---|
| 5/15/2024 | Sold | $450,000+4.7% |
Source: | ||
| 4/14/2024 | Contingent | $430,000 |
Source: | ||
| 4/10/2024 | Listed for sale | $430,000+162.2% |
Source: | ||
| 11/3/2004 | Sold | $164,000-3.5% |
Source: Public Record Report a problem | ||
| 9/22/2003 | Sold | $170,000 |
Source: Public Record Report a problem | ||
Public tax history
| Year | Property taxes | Tax assessment |
|---|---|---|
| 2025 | $3,597 +12.3% | $95,900 |
| 2024 | $3,202 +605.8% | $95,900 |
| 2023 | $454 | $95,900 |
Find assessor info on the county website
Neighborhood: 15239
Nearby schools
GreatSchools rating
- 7/10Pivik El SchoolGrades: K-4Distance: 0.8 mi
- 4/10Plum Middle SchoolGrades: 7-8Distance: 2.4 mi
- 6/10Plum Senior High SchoolGrades: 9-12Distance: 1.4 mi
Schools provided by the listing agent
- District: Plum Boro
Source: WPMLS. This data may not be complete. We recommend contacting the local school district to confirm school assignments for this home.
Get pre-qualified for a loan
At Zillow Home Loans, we can pre-qualify you in as little as 5 minutes with no impact to your credit score.An equal housing lender. NMLS #10287.
Sell for more on Zillow
Get a Zillow Showcase℠ listing at no additional cost and you could sell for .
$452,200
2% more+$9,044
With Zillow Showcase(estimated)$461,244
