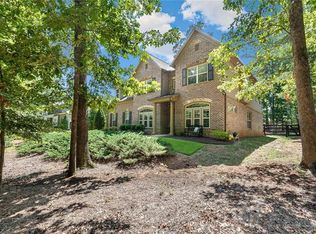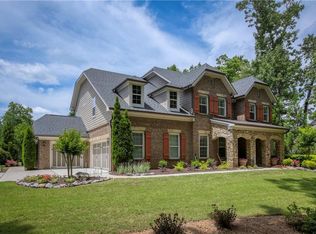Simply beautiful 5 bedroom, 4 bath executive home in Milton High district full of upgrades. Designer perfect kitchen with Kohler farm sink, all wood white custom cabinetry, soft close drawers, granite countertops, high-end stainless steel appliances and subway tile backsplash. Oversized master retreat. Elegant stairway and foyer. Upstairs loft area makes a perfect playroom. Large dark walnut wide-plank handscraped hardwood flooring. Fenced backyard with patio, cascading waterfall, and fire pit. 3 sided brick construction. Largest lot in subdvision +/- .77 acre - go on trail walks in your own yard!
This property is off market, which means it's not currently listed for sale or rent on Zillow. This may be different from what's available on other websites or public sources.

