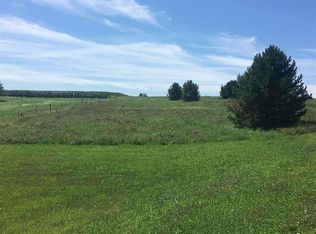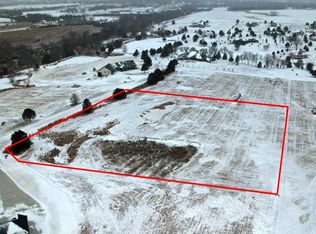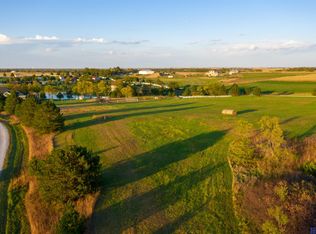Sold for $775,000
$775,000
1075 Pine View Ridge Ln, Beatrice, NE 68310
5beds
5,935sqft
Single Family Residence
Built in 2022
6.23 Acres Lot
$779,700 Zestimate®
$131/sqft
$4,840 Estimated rent
Home value
$779,700
Estimated sales range
Not available
$4,840/mo
Zestimate® history
Loading...
Owner options
Explore your selling options
What's special
This stunning custom-built home sits on 6.23 acres offering space & privacy. The property boasts 5 BRs & 6 baths providing ample room for everyone. Enjoy breathtaking views from the covered deck. Inside, the home features a modern industrial design with a kitchen that is straight out of a magazine featuring high-end appliances, finishes, & a large pantry for extra storage. You'll want to spend your nights crowded around the large kitchen island enjoying meals! The spacious main floor laundry is located directly off the primary walk-in closet. The basement family room doubles as a theater room complete with an enormous projection screen. A 3200 SF shed/house on the property provides additional living space with a full kitchen, 3 BRs, full bathroom, workshop with a wash bay & 14-foot garage doors perfect for housing a camper or other large vehicles. The home is equipped with a geothermal system ensuring energy efficiency & comfort throughout the year. Plus, the home is pre-inspected.
Zillow last checked: 8 hours ago
Listing updated: August 14, 2025 at 08:05am
Listed by:
Lindsay Schoen 402-318-9198,
Woods Bros Realty
Bought with:
Craig Zarybnicky, 20140697
Homestead Land Company Inc
Source: GPRMLS,MLS#: 22507497
Facts & features
Interior
Bedrooms & bathrooms
- Bedrooms: 5
- Bathrooms: 6
- Full bathrooms: 3
- 1/2 bathrooms: 3
- Main level bathrooms: 3
Primary bedroom
- Features: Wall/Wall Carpeting, Ceiling Fan(s), Balcony/Deck, Walk-In Closet(s), Sliding Glass Door
- Level: Main
- Area: 225
- Dimensions: 15 x 15
Bedroom 2
- Features: Wall/Wall Carpeting, Ceiling Fan(s)
- Level: Main
- Area: 144
- Dimensions: 12 x 12
Bedroom 3
- Features: Wall/Wall Carpeting, Ceiling Fan(s)
- Level: Main
- Area: 144
- Dimensions: 12 x 12
Bedroom 4
- Features: Wall/Wall Carpeting, Ceiling Fan(s), Walk-In Closet(s), Egress Window
- Level: Basement
- Area: 168
- Dimensions: 12 x 14
Bedroom 5
- Features: Wall/Wall Carpeting, Ceiling Fan(s), Walk-In Closet(s), Egress Window
- Level: Basement
- Area: 168
- Dimensions: 10.5 x 16
Primary bathroom
- Features: Full, Double Sinks
Dining room
- Features: Luxury Vinyl Plank
- Level: Main
- Area: 168
- Dimensions: 12 x 14
Family room
- Features: Wall/Wall Carpeting
- Level: Basement
- Area: 910
- Dimensions: 26 x 35
Kitchen
- Features: Pantry, Luxury Vinyl Plank
- Level: Main
- Area: 225
- Dimensions: 15 x 15
Living room
- Features: Fireplace, 9'+ Ceiling, Ceiling Fan(s), Sliding Glass Door, Luxury Vinyl Plank
- Level: Main
- Area: 270
- Dimensions: 15 x 18
Basement
- Area: 2458
Office
- Features: Wall/Wall Carpeting, Ceiling Fan(s)
- Level: Main
- Area: 352
- Dimensions: 22 x 16
Heating
- Water Source, Forced Air, Zoned, Geothermal
Cooling
- Heat Pump, Zoned
Appliances
- Included: Refrigerator, Dishwasher, Disposal, Microwave, Double Oven, Wine Refrigerator, Convection Oven, Cooktop
- Laundry: Luxury Vinyl Plank
Features
- High Ceilings, 2nd Kitchen, Ceiling Fan(s), Drain Tile, Formal Dining Room, Garage Floor Drain, Jack and Jill Bath, Pantry
- Flooring: Stone, Vinyl, Carpet, Ceramic Tile, Luxury Vinyl, Plank
- Doors: Sliding Doors
- Windows: LL Daylight Windows
- Basement: Daylight,Egress,Walk-Out Access,Finished
- Number of fireplaces: 1
- Fireplace features: Living Room, Direct-Vent Gas Fire
Interior area
- Total structure area: 5,935
- Total interior livable area: 5,935 sqft
- Finished area above ground: 3,477
- Finished area below ground: 2,458
Property
Parking
- Total spaces: 6
- Parking features: Attached, Garage Door Opener
- Attached garage spaces: 6
Features
- Levels: One and One Half
- Patio & porch: Porch, Patio, Covered Deck, Deck, Covered Patio
- Exterior features: Drain Tile
- Fencing: Vinyl
Lot
- Size: 6.23 Acres
- Features: Over 5 up to 10 Acres, Subdivided, Sloped, Irregular Lot
Details
- Additional structures: Outbuilding
- Parcel number: 005218121
Construction
Type & style
- Home type: SingleFamily
- Architectural style: Traditional
- Property subtype: Single Family Residence
Materials
- Masonite
- Foundation: Concrete Perimeter
- Roof: Composition
Condition
- Not New and NOT a Model
- New construction: No
- Year built: 2022
Utilities & green energy
- Sewer: Septic Tank
- Water: Well
- Utilities for property: Cable Available, Electricity Available, Natural Gas Available, Propane
Community & neighborhood
Location
- Region: Beatrice
- Subdivision: Whispering Pines Estates
HOA & financial
HOA
- Has HOA: Yes
- HOA fee: $700 annually
- Services included: Other
- Association name: Whispering Pines HOA
Other
Other facts
- Listing terms: VA Loan,FHA,Conventional,Cash
- Ownership: Fee Simple
Price history
| Date | Event | Price |
|---|---|---|
| 8/13/2025 | Sold | $775,000-12.9%$131/sqft |
Source: | ||
| 7/9/2025 | Pending sale | $890,000$150/sqft |
Source: | ||
| 5/7/2025 | Price change | $890,000-2.7%$150/sqft |
Source: | ||
| 4/15/2025 | Price change | $915,000-8%$154/sqft |
Source: | ||
| 3/27/2025 | Price change | $995,000-11.9%$168/sqft |
Source: | ||
Public tax history
| Year | Property taxes | Tax assessment |
|---|---|---|
| 2024 | $9,291 +36.9% | $820,150 +76.3% |
| 2023 | $6,785 +93.8% | $465,215 +104% |
| 2022 | $3,501 +37.3% | $228,000 +40.7% |
Find assessor info on the county website
Neighborhood: 68310
Nearby schools
GreatSchools rating
- 6/10Stoddard Elementary SchoolGrades: 3-5Distance: 2.5 mi
- 5/10Beatrice Middle SchoolGrades: 6-8Distance: 2.9 mi
- 3/10Beatrice High SchoolGrades: 9-12Distance: 2.6 mi
Schools provided by the listing agent
- Elementary: Beatrice
- Middle: Beatrice
- High: Beatrice
- District: Beatrice
Source: GPRMLS. This data may not be complete. We recommend contacting the local school district to confirm school assignments for this home.
Get pre-qualified for a loan
At Zillow Home Loans, we can pre-qualify you in as little as 5 minutes with no impact to your credit score.An equal housing lender. NMLS #10287.


